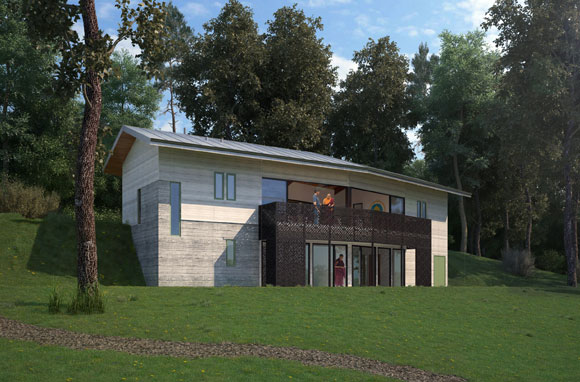#104: THE RELIQUARY BUILDING FOR THE 14TH SHAMARPA: RESOUNDING IN SILENCE
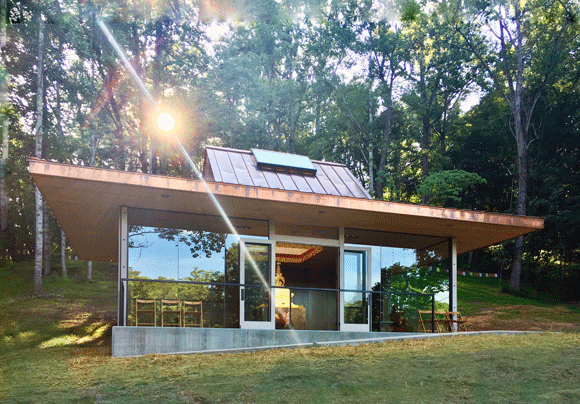
If our design doesn’t yell for attention, then we are successful. Intentionally, our architecture here is not raucous, but rather, enjoys its peaceful disposition.
Poon Design Inc. has completed four sacred buildings for the Bodhi Path Buddhist Center of Natural Bridge, with construction plans for the fifth building underway. The several-hundred-acre setting of the international Buddhist retreat property acknowledges the late Shamar Rinpoche, also known as the 14th Shamarpa and the distinguished Red Hat Lama of Tibet.
For this non-profit organization, our architecture investigates economical design that is both neutral and dramatic, both traditional and modern. Universally sacred, all the projects express a crafted architecture of both human and spiritual hands.
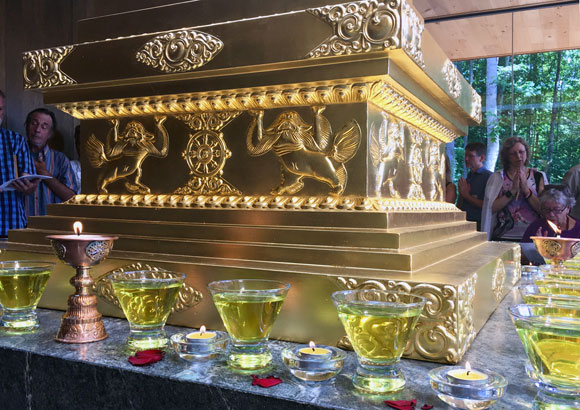
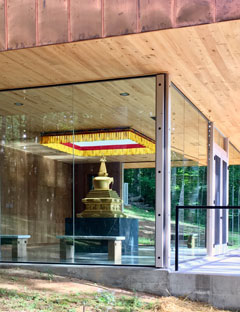
In the summer of 2018, Bodhi Path dedicated the Reliquary Building for the 14th Shamarpa. Poon Design’s structure preserves the relics of this eminent lama held within a gold-leafed stupa, one of only three such stupas commissioned worldwide.
The environmentally-friendly building sits gracefully in nature, enjoying the changing seasons, indoor-outdoor connections, connecting to the rest of the property that has expansive views to the Blue Ridge Mountains. We choose to not make a noisy statement, and instead, search for meditative stillness in architecture. And in keeping with Buddha’s teachings, we approached this modern reliquary temple, in accordance with principles of balance and equanimity—through what some may say is a Path of Moderation.
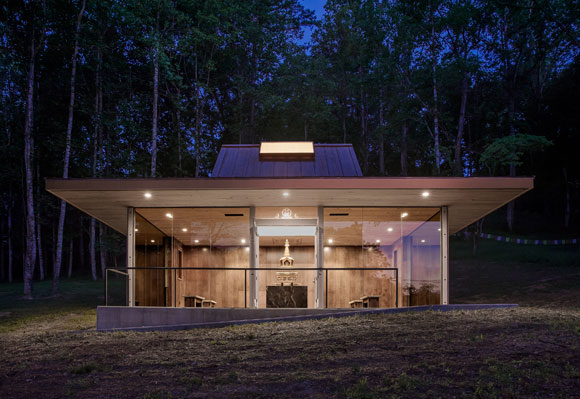
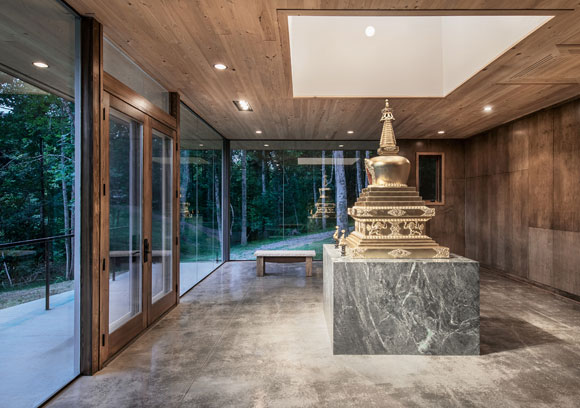
Poon Design’s architectural language is universally sacred. Our design for this blessed building starts with a historical form that provides a spiritual backdrop that is both calm and theatrical, both classical and contemporary. For whomever visits this reliquary structure, architecture serves as a vessel of experiences and events. Sacred architecture can treasure memories, house beliefs and sustain confidence.
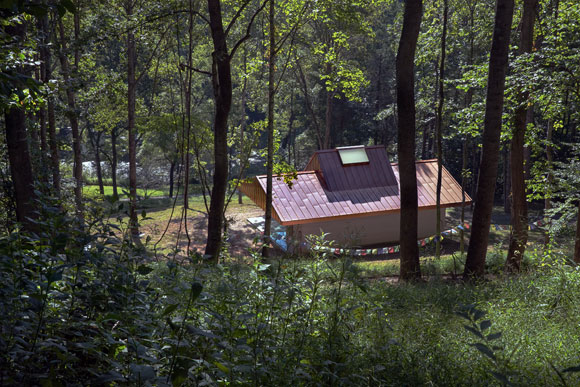
This 14th Shamarpa Reliquary Building completes the 250-foot long site axis that spiritually and visually links our previously completed Buddhist temple and support building at the top of the hill, to the pond at the bottom, where a wood bridge and campus entry are located.
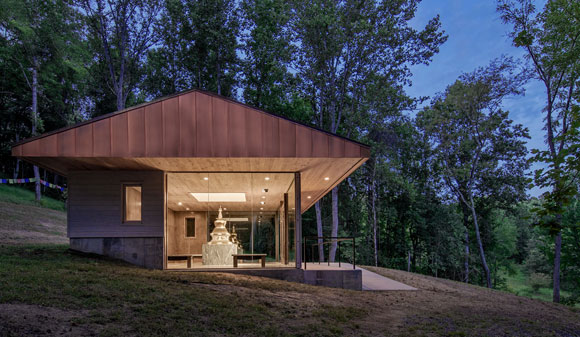
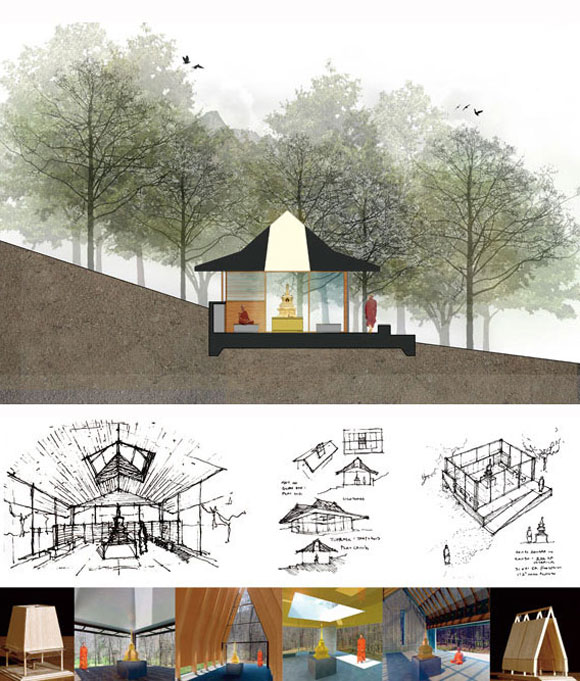
Discussion of future buildings include a dining commons, dormitory and additional cabins, museum and visitor center, just to name a few. Stay tuned, and read this feature of our work in Tricycle: The Buddhist Review, often called, “A beacon for Western Buddhists.”
