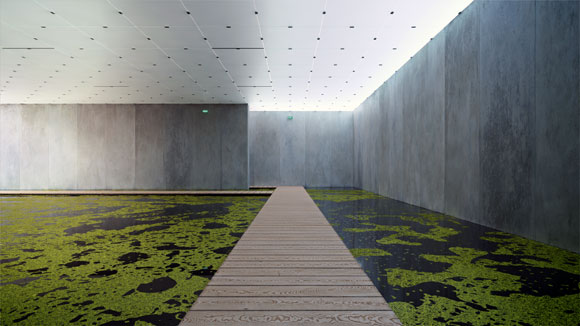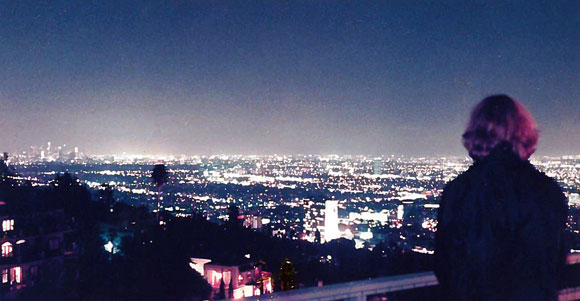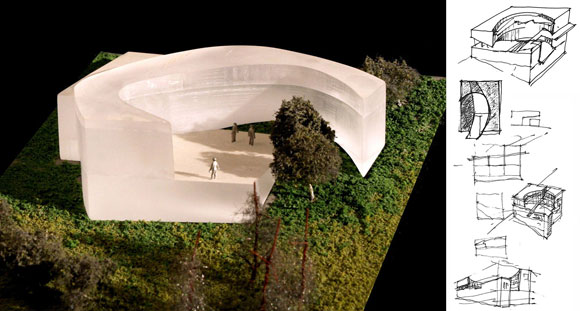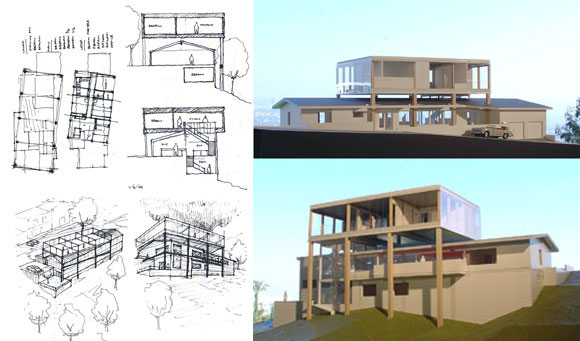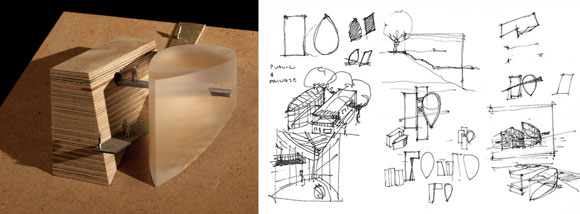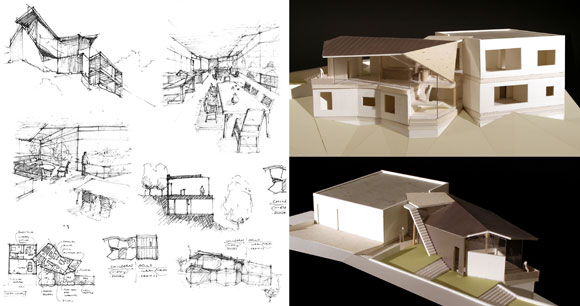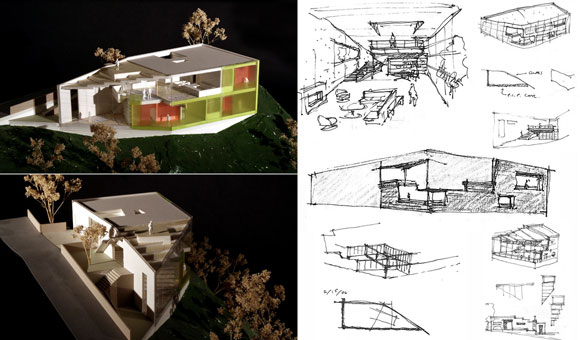DESIGN AND DISCOMFORT: SIT AND BE CURIOUS
Digital intervention by MMTRA into the Kunsthaus Bregenz, Austria, by Peter Zumthor (photo from behance.com)
I have written about a number of things that are in essence, big pains in the butt (pains, city process and bad clients, just to name a few). Recently, I asked two colleagues, Christine Fang and Ji Ahn, who practice mindfulness and meditation: What do you do with the discomforts of life? I requested of them to provide me a peek into their training.
They tossed back some words: adventure, commit and experience—and sit and be curious. But somewhere along this pattern of words, Chris and Ji are aware that discomfort will inevitably rear its ugly head.
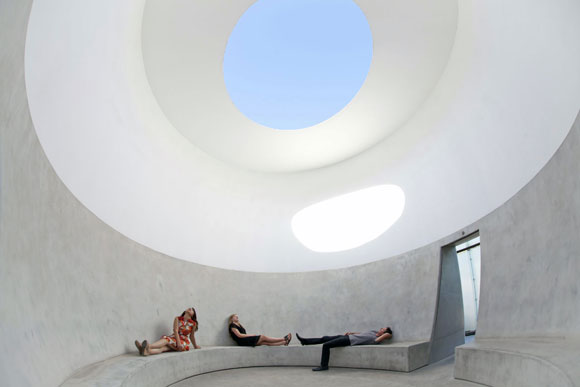
Chris suggests, “I think I might be a masochist on some level. I love carving out new paths, going where no one else has gone before. But new paths mean discomfort. It’s all new terrain, whether something you’re confronting in the physical world, or in your mind. And you’re fighting the self-created inertia that makes you want to turn the other direction. New terrain means learning new things, and most certainly, making mistakes! As you keep at the new terrain, new becomes routine. Then when bored, the mind goes searching again for new terrain.”
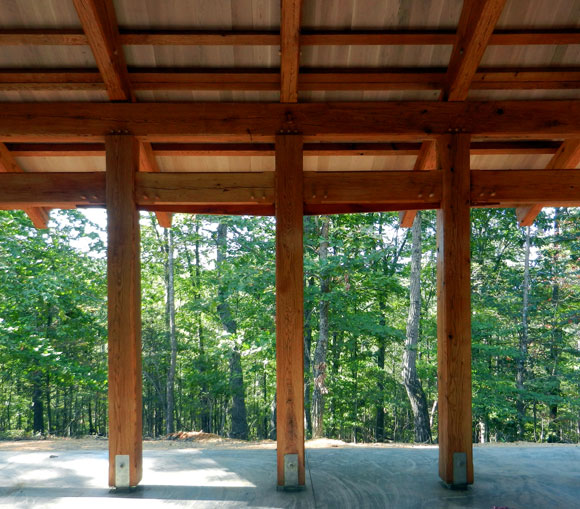
Similarly, Ji responds, “Growing up, I was attracted to unknown paths and adventure. Not knowing the end result gave me the space to be creative and an opportunity to imagine new possibilities. Being in this space of solitude, the exploration opens me up to be curious and to sit with discomfort that visits me in the process. Changing the relationship to our discomfort allows us to explore and grow. Within discomfort, we might be able to find joy and serenity.”
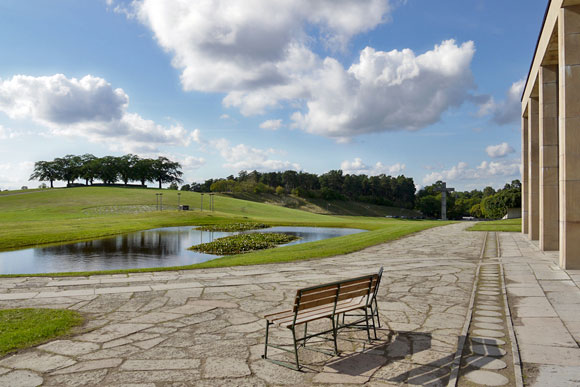
As the architect, my simple understanding: Through mindfulness and meditation, one creates space and stillness. Design-wise, what is this architecture that can support the simple tenet, “sit and be curious”? Chris and Ji suggest any of these possibilities as starting points.
- A space of stillness found when experiencing nature, or
- An area in one’s home to be safe and quiet, to reflect, or
- A place dedicated to meditation.
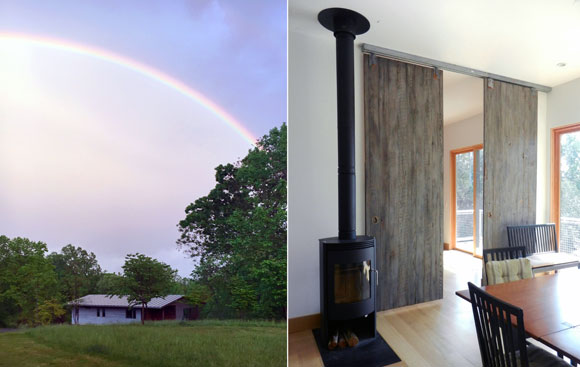
Though not my thesis for projects (and though I only know of mindfulness as a visitor), my work finds a common ground with some of my two colleagues’ thinking.
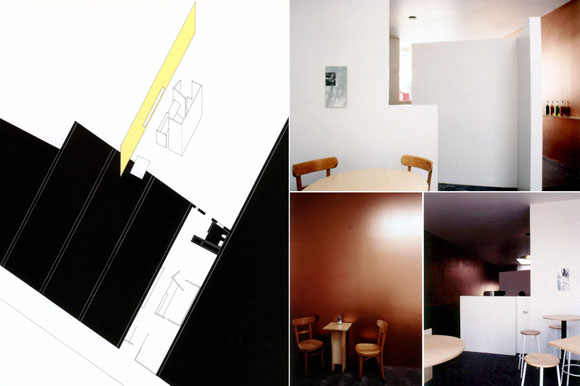
At twoPart café, my first public design from 1992, the simplicity of the architecture delivered a space of adaptability. More so, it was intentionally incomplete. Like a blank canvas with only a few brush strokes to motivate a visitor, twoPart enabled human development. Customers sought to advance their current affairs—whether reconciling with a loved one, pursuing that long sought after graduate degree, or finally finishing the Hollywood script.
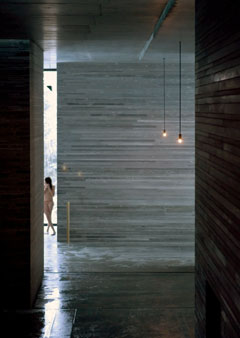
Though Mozart claimed that music should always be beautiful, I concur with Beethoven that music can do a lot more than simply be pretty. I believe music can be heroic or moody, ominous or bold, shocking or even off beat.
For architecture, spaces don’t have to always be pleasing, comfortable, serene or joyful, but whatever form architecture takes, the design supports people on their journeys.

