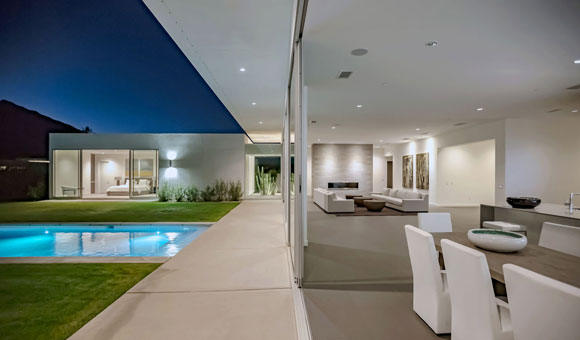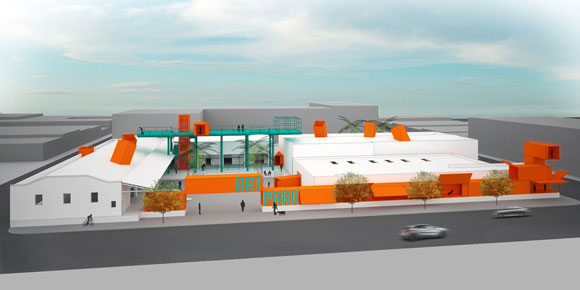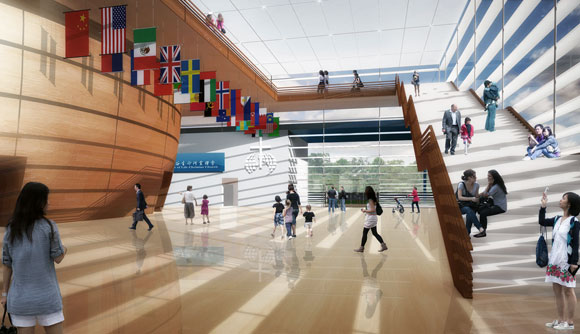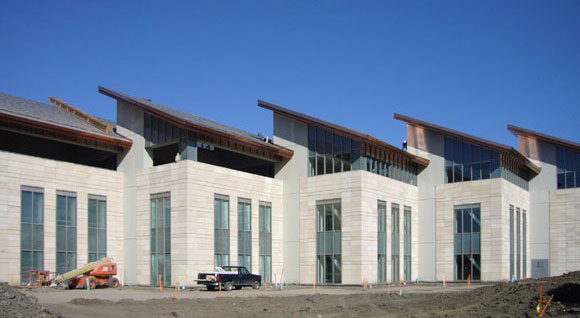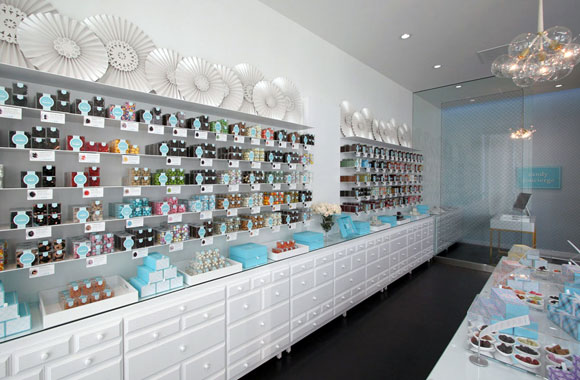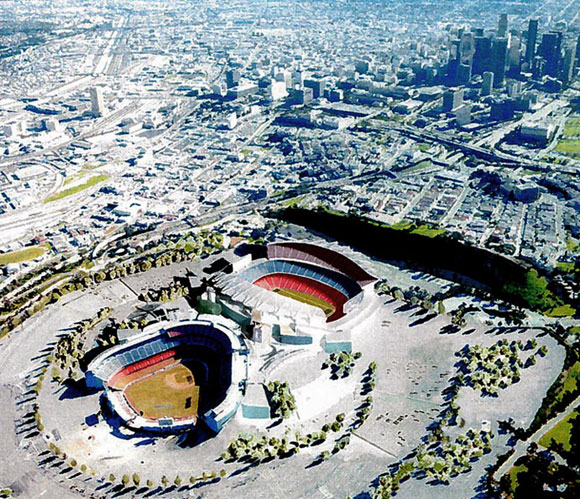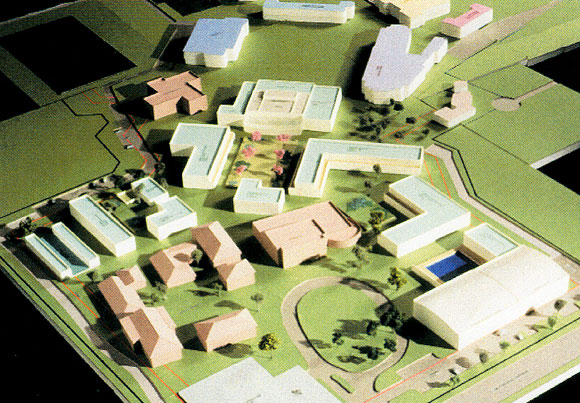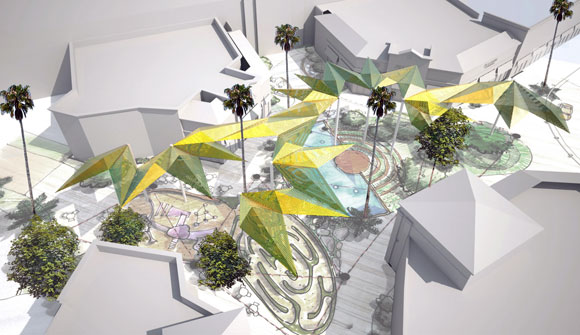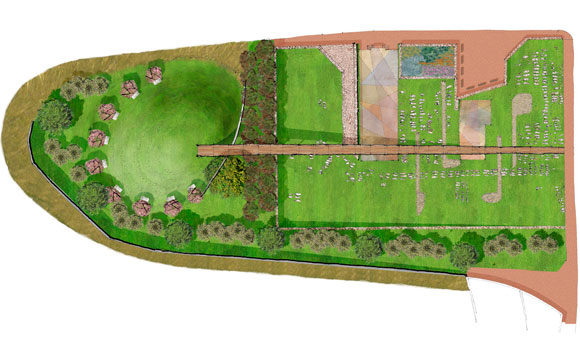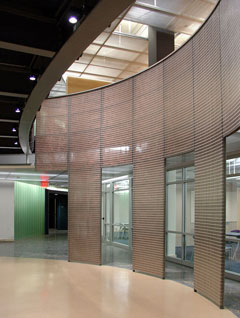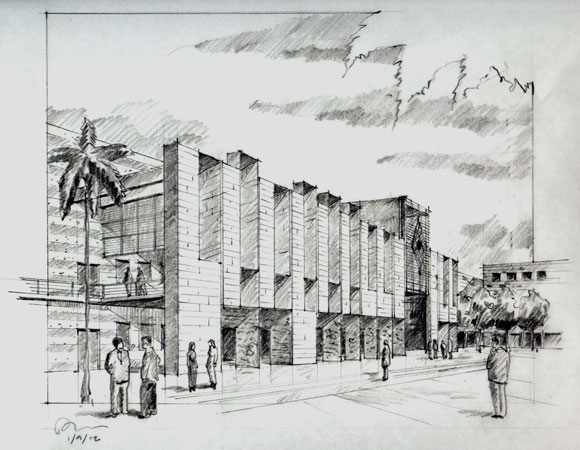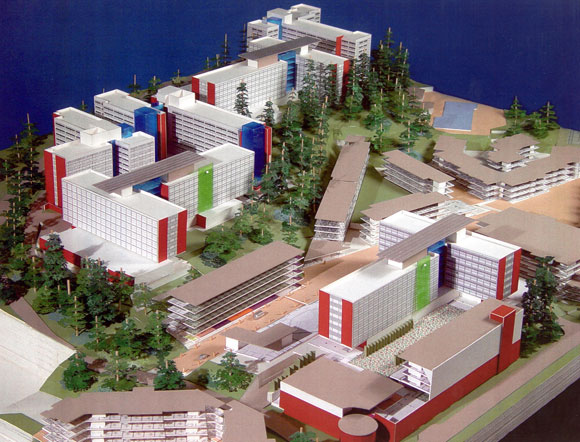#108: DESIGNING FOR THE ATTAINMENT OF KNOWLEDGE
Harrington Learning Commons, Sobrato Technology Center & Orradre Library, Santa Clara University, California (photo by HHPA/Foaad Farah)
My previous article, Architecture for Learning, discussed the importance of good design for young learners ranging from preschool to high school. This essay exhibits our work with higher education, from university students to lifelong learners.
Investing in education can be one of life’s most rewarding investments, with both tangible and intangible returns. Whether it is a better job or a higher sense of the world, education is the foundation that civilizations are built upon. And the venue for learning is architecture.
Designing for the attainment of knowledge is to create experiences that stir, encourage and sustain learning. Yes, a building can teach. Akin to a textbook or software, the built environment can be a tool that demonstrates and instructs. And a learning environment is much more than the classroom. (All the buildings in this article are designed by me, in collaboration with my colleagues at HHPA or NBBJ.)

LIBRARY
A library is a traditional “old school” environment for learning. Sometimes full of books and sometimes not, the architecture of libraries houses information in whatever form that takes, hence new building names like “information services” or “learning commons”—no longer “library.”

ARTS
Unfortunately, some schools marginalize the arts. A performing arts center not only offers arts to an engaged and eager audience, but teaches how the arts sustain creative progress.

CLASSROOM
This science and technology classroom building promotes STEM, but the structure also acts as a gateway into the campus of the community college.

DORMITORY
A dormitory is more than a place to crash after a long day of classes. Student housing is the platform for the sharing of knowledge and of the day’s successes and failures.

STUDENT UNION
As a canvas for student life, the student union or university center comprises food services, retail and tech offerings, student organizations, social spaces, administration, and all the functions that fall under the umbrella of student activities. A student center is a microcosm and joyful collision of one’s existence.

RECREATION
Health and physical well-being are necessary aspects of education. The phrase “physical education” is not just about playing volleyball in a gym. How many philosophers and poets have expounded on strong mind and strong body?

What is a convocation center? The college’s sense of pride and community can be supported by a basketball arena, as well as by an assembly hall where the entire student body can convene and be called to order
“When the Cintas Center is finally finished, we will continue to look back on Anthony Poon’s work with the highest regard. It was a pleasure for us to work with Anthony.” – James E. Hoff, S.J., President, Xavier University, Cincinnati, Ohio



