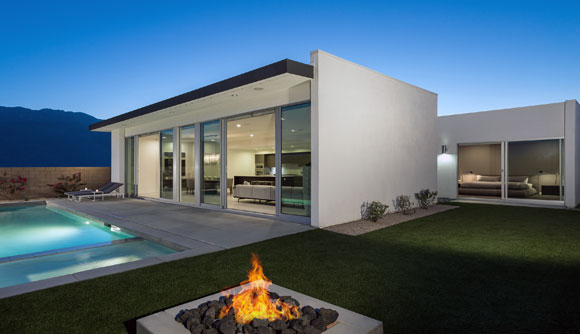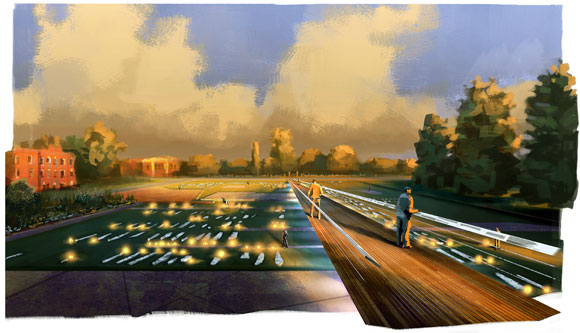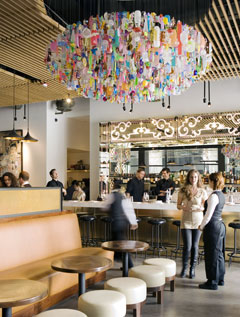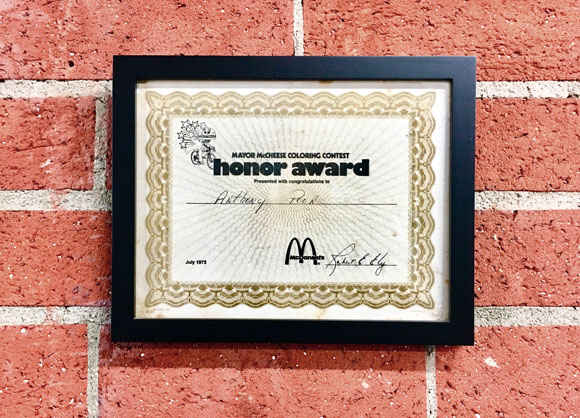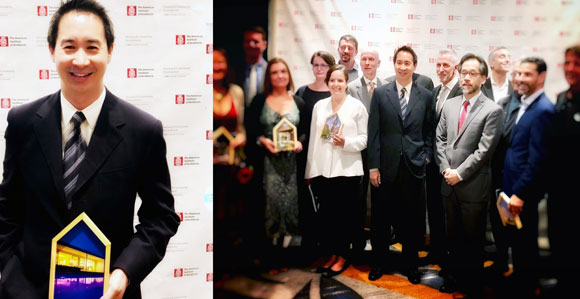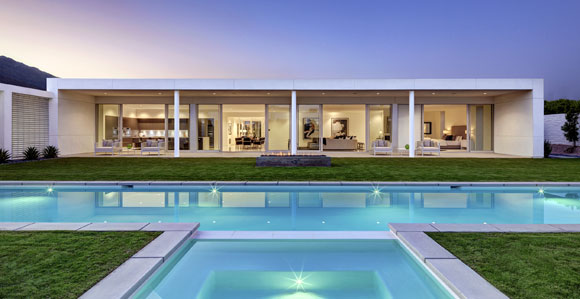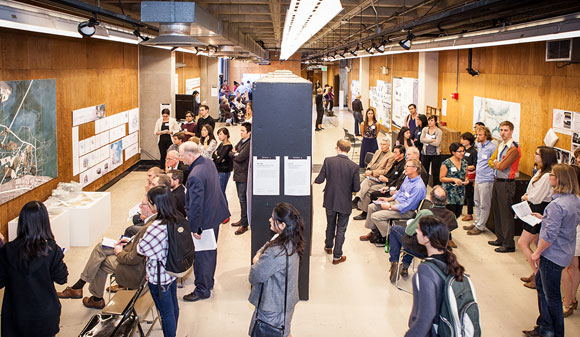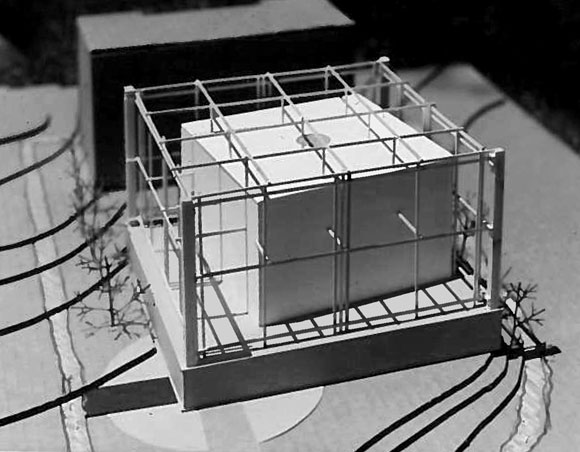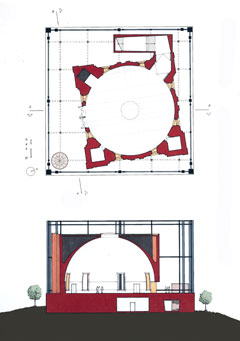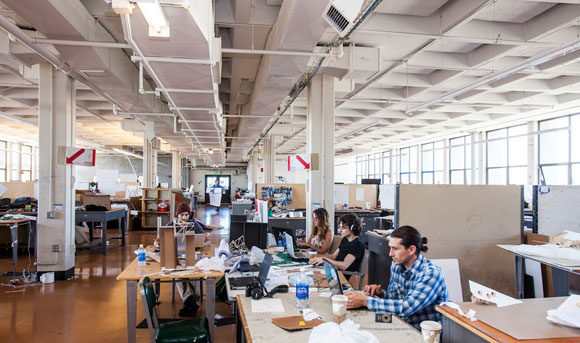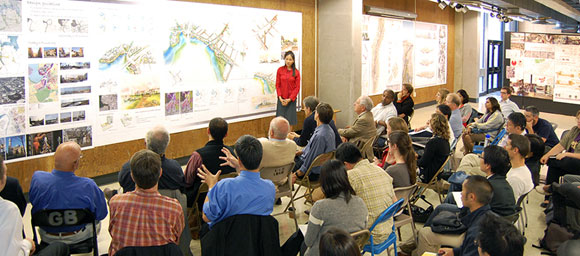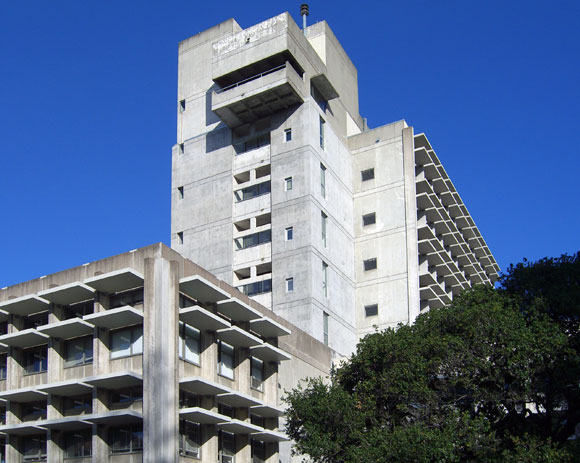#159: 2022 AIA RESTAURANT DESIGN AWARDS: “AND THE AWARD GOES TO . . . ”
Kodō (photo by Gry Space)
As a design juror for the 2022 Restaurant Design Awards of the American Institute of Architects, I handed out awards and congratulations to the winners on September 15th, who sat in suspense, fingers crossed, hoping that their names would be called. It was a celebrative evening recognizing some of our best talent in Los Angeles. The honored projects ranged from Prague, Czechia to a design that displayed large rocks, from the exploitation of marble veining to bold modesty.

Having been recognized by the Restaurant Design Awards in 2009, 2011, and 2012, I was honored to be invited as a design juror. In the past, our work was judged. This time around, I judge. But with so many outstanding architects producing outstanding restaurant architecture, how does one evaluate?
In reviewing the many entries, I sought a design that was more than simply an exercise of aesthetics. Let’s just assume that all the projects looked good and functioned well. So now, I sought out projects that had a story, some kind of concept behind it. Design ideas should communicate a narrative about place making, community and culture, and of course, its cuisine. For example, Poon Design’s past restaurants explored the “dissolution of the dining room,” “humor, charm, and the American picnic,” “building with one material,” “contemporary Asian through technology,” and so on.
To clarify, this article is not a full coverage of all the winners, which details can be seen here. Instead, I have chosen my four personal favorites, in no particular order. “And the award goes to . . .”


Kodō, Los Angeles, California by m Royce architecture in collaboration with Gry Space
So rare to see such elemental beauty and exquisite simplicity. The modest palette and an economy of moves speak softly but memorably. A restaurant does not need to shout to make an impactful statement. Rarely has such moodiness become so haunting and brilliant. Rarely has such melancholy become so raw and sublime. The design is not just a strategic combination of concrete, stone, and metal, but a palette of patina and magnificence.



Bottega Louie WEHO, West Hollywood, California by BULLI
This luxurious design is intoxicating in all its excess and indulgence. Not often does an owner’s budget allow an architect to flex the muscles. We applaud the investigation and fetishization of every possible detail—every species of stone and vein of marble. The floor plan’s openness is more than simply flexible space and fresh air; it is a story of community engagement, letting the city in, allowing a restaurant to breathe. Bottega Louie is an endeavor of true artisanal craft and perspiration, never letting any moment go unconsidered..


Yunomi Handroll, Los Angeles, California by Design Opera
With this reductive approach of a handful of thoughtful ideas, the results deliver drama, charm, and sensuality. Surfaces are sculpted, treated with the human touch, glazed with the human soul. Blacks, greys, and whites appear vibrant and rich in tone. Whether a seashell, enigma, water ripples, or land topography, the feature wall creates an Alice-in-Wonderland invitation to the unknown. Using traditional materials in a contemporary manner honors the legacies of a culture while looking to the future.



Masarycka Restaurant, Prague, Czechia by Archicraft
The design wonderfully plays with scale both grand and intimate. The unassuming palette of taupes and blacks handsomely complements the soft white backdrop of classical arches, columns, and cornices from Prague’s oldest steam-engine railway station. The delicate steel framework implies individual social areas while still embracing the collection of diners. The signature ceiling treatment unifies the restaurant with striking sculptural personality, reading like an art installation.
From the Los Angeles Chapter of the American Institute of Architects, congratulations to these highlighted architects, as well as the other awarded studios!




