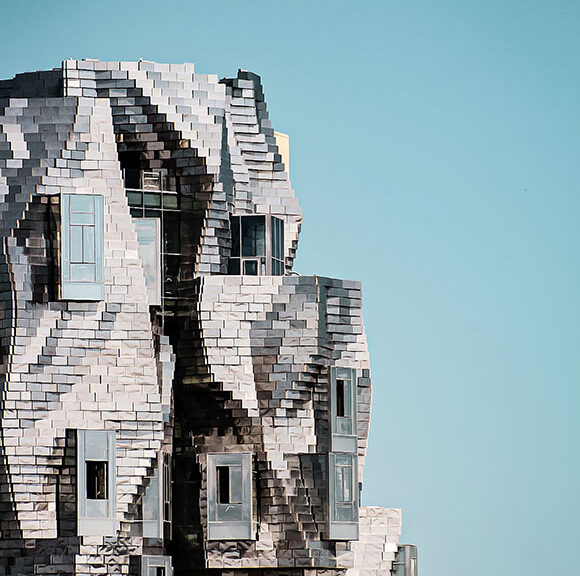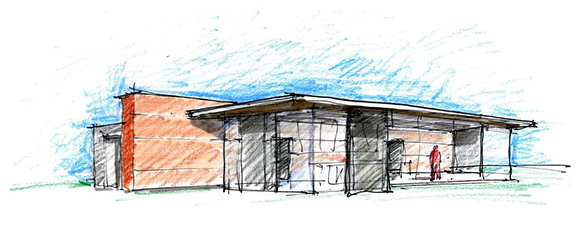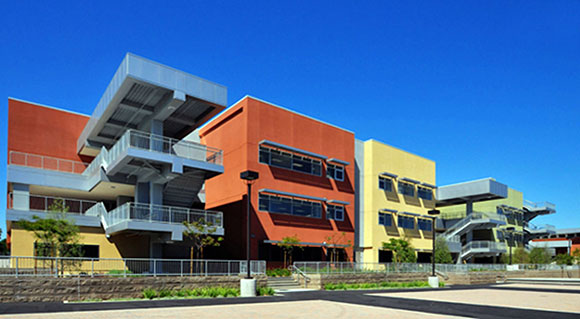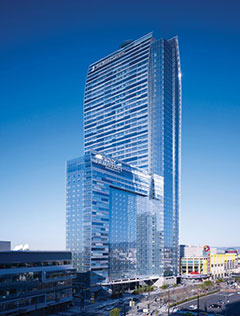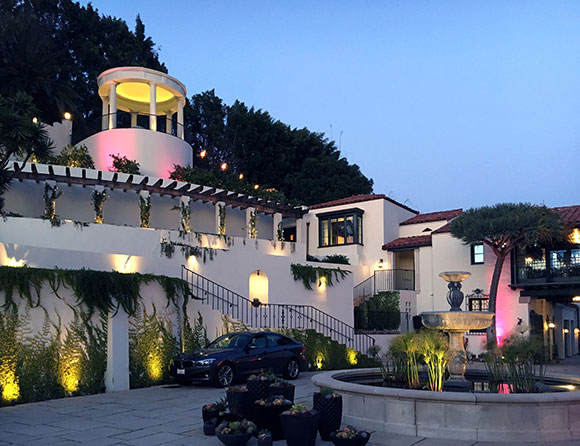#149: NO BED OF ROSES, PART 4 OF 4: CHALLENGES OF THE HUMAN CONDITION
Luma Arles Tower, Arles, France, by Frank Gehry (photo by Baptiste Buisson on Unsplash)
“Host Jeff Haber shares conversations with interesting people from all walks of life, using a positive, uplifting and funny approach,” from the podcast series, No Bed of Roses, brought to you by Kenxus. Edited excerpts below are from the full podcast of episode #1030. Take a look at part 1, part 2, and part 3.
Jeff Haber: Who’s out there that is inspiring you with what they’re doing? Is there anybody that catches your eye?
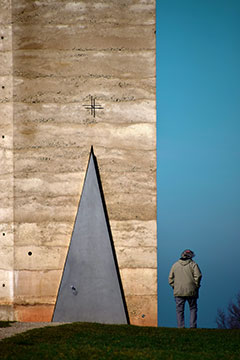
Anthony Poon: There are a lot of influential people. I mean, Frank Gehry—I don’t know who doesn’t admire his work as an architect, artist, sculptor. Peter Zumthor, who is the architect of the new LACMA, the county museum under construction–he’s a Swiss architect, and everything he does is so poetic, so simple and elemental. One of my professors from Harvard is Rem Koolhaas, a Dutch architect who does amazing things, so creative, how he rethinks what the client wants, whether it’s a corporate headquarters or a house. He delivers a unique solution every time.
But I also look for inspiration in people that aren’t architects, to inspire my architecture. As an example, I love the music of Thelonious Monk. His music is offbeat; it’s sometimes discordant, sometimes rhythmically off. But at the same time, it’s beautiful, improvisational. I listen and ask, “How can that inspire what I’m writing, what I’m painting, or what building I’m designing?”
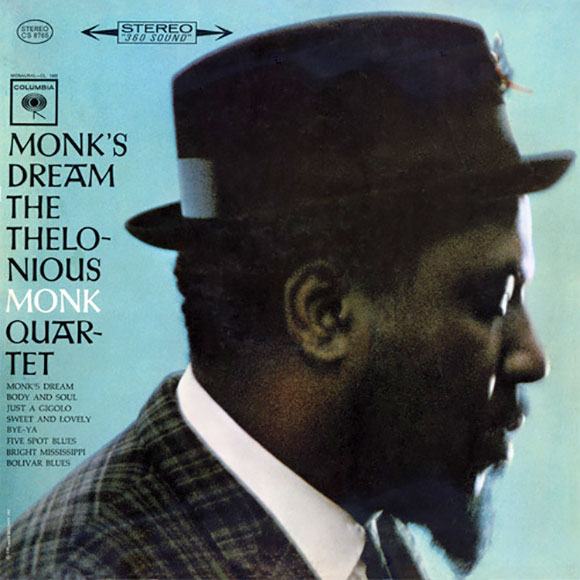
Jeff: Is there a project that you have where you would walk us through and say, “See this section here, I was listening to this for Monk, or this was inspired by something.” Are there pieces of projects that you could directly relate to a piece of music?
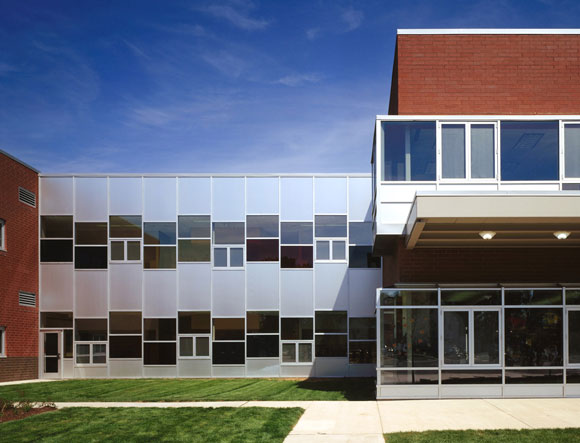
Anthony: A lot of times the relationship to music is abstract. It’s more of a conceptual influence. But there is a school that we designed just outside of Chicago in the city of Aurora. It’s an elementary school with a focus on the performing arts. I took a piece of music by Johann Sebastian Bach, one of his piano Partitas, and studied the score and notations. That helped me lay out the window patterns, inspired me to create a play of window shapes and bays projecting off the brick. The building looks very musical as it rolls down the street. Someone who doesn’t see this metaphor, it’s okay. All they might see is a very interesting building. Or someone might say, “I like how the scale has been broken down—less institutional looking and suits the size of the one- and two-story homes across the street.” The result is there, and people can read into what they will. I know from my standpoint, it started with Bach.
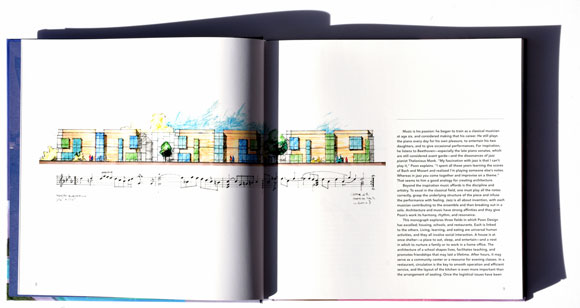
Jeff: Is there a space that you have experienced, that has evoked very strong emotion for you? I’ve been into spaces that have moved me to tears.
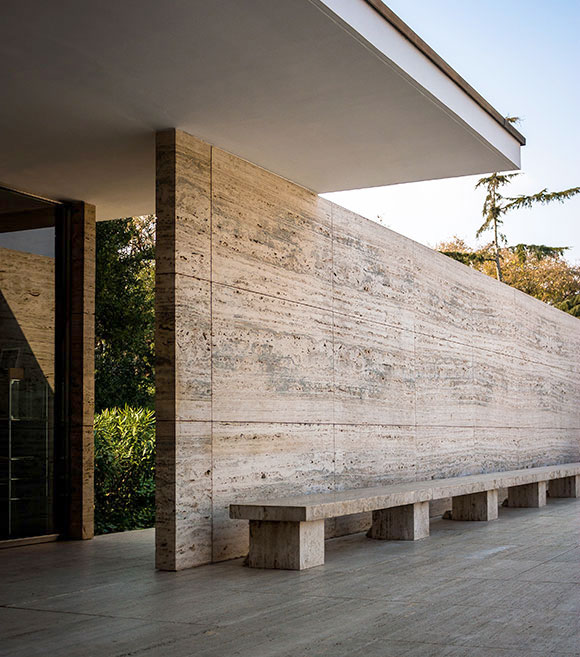
Anthony: Yes, I would say, “yes!”—plenty of times through travels and backpacking through Europe, visiting some of the historic churches, museums, and sculpture gardens—just walking into the Pantheon, or some of the chapels in Rome. A specific example, which may not be an obvious one is in Barcelona. There’s a pavilion, often called the Barcelona Pavilion or the German Pavilion, designed by Mies van der Rohe. It’s just this elegant marble, steel and glass composition, not much bigger than a small house, but it’s so perfectly put together. It was groundbreaking in the way it defined space and didn’t define space, the way you didn’t know whether you’re inside or outside. It’s such a pure piece of architecture.
Jeff: This is part of the human condition. We can be reduced to very base human instincts, and design can make us soar. When I worked as an actor, I had a teacher tell me, “You’re a conduit for something much bigger than you.” I don’t know if you feel that there’s a force bigger greater than you that is just channeling through you or not, as the artist that you are. Man, we have that ability to channel that energy. Design can help elevate all of us. Do you feel like you’ve connected with something bigger? Is there something to it? I might just puffing this up, or…?

Anthony: We definitely acknowledge something bigger. Our thinking is that our skills and talents are used to challenge the human spirit. And if it’s a temple, we’re there to enliven the human spirit. If it’s a school, we’re there the counter the children and say, “Is this the best way to socialize and learn?” We’re constantly asking these bigger picture questions because I think whatever skills or talents that I have, they’re to be used, tested, to take risks, and see if they can be offered to challenge the status quo.

