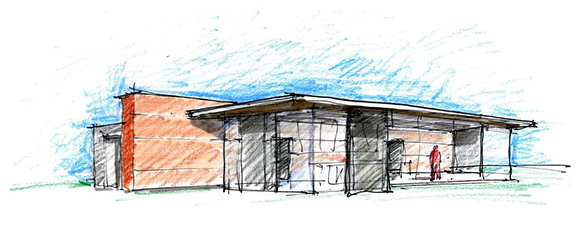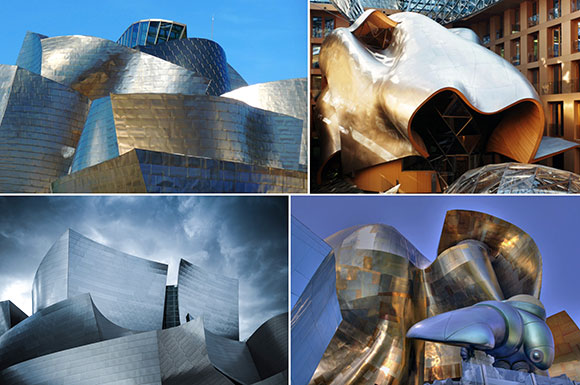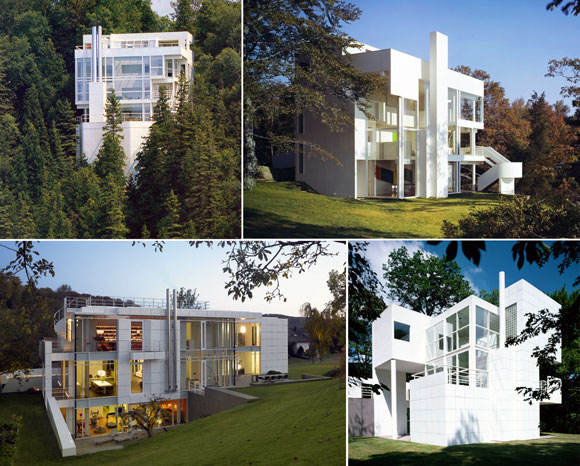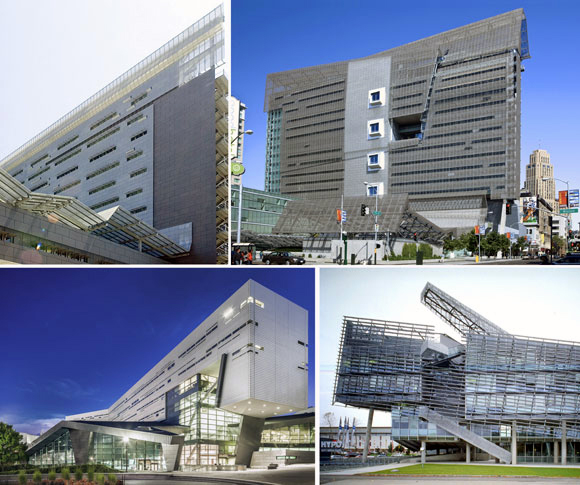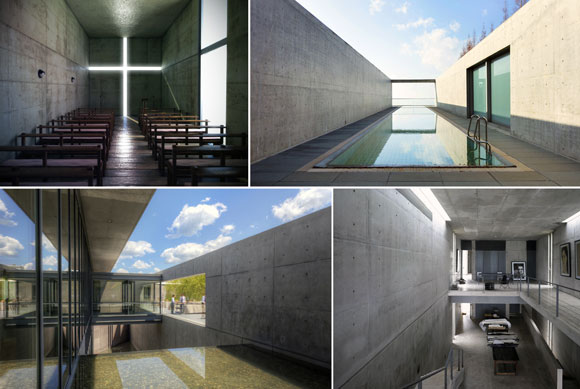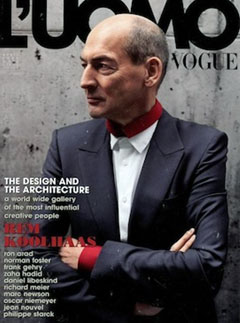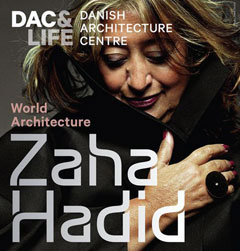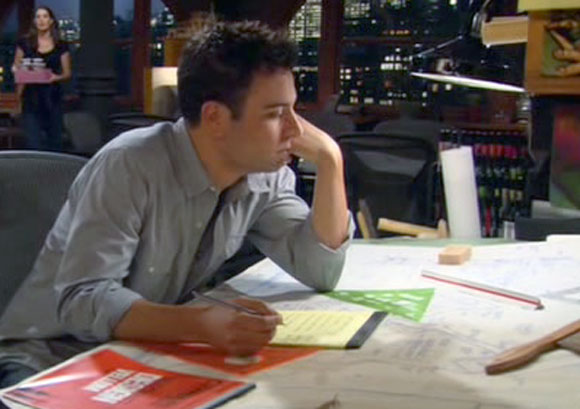#140: NO BED OF ROSES, PART 2 OF 4: THE FUTURE AND THE ARCHITECT’S CURSE
Concept sketch for Escena Residence, Palm Springs, California, by Anthony Poon, Poon Design
“Host Jeff Haber shares conversations with interesting people from all walks of life, using a positive, uplifting and funny approach,” from the podcast series, No Bed of Roses, brought to you by Kenxus. Edited excerpts below are from the full podcast of episode #1030. Take a look at Part 1.
Jeff Haber: Can you share maybe some moments where, “Wow, we didn’t really plan that, but that works beautifully.” And maybe a, “Uuh, that worked a lot better on the computer than it’s doing right now.”
Anthony Poon: You’ve touched on a sore spot. Maybe it’s just the curse of being an architect/artist, in that nothing is ever done. Nothing is ever complete. Everything always seems like it could be better.
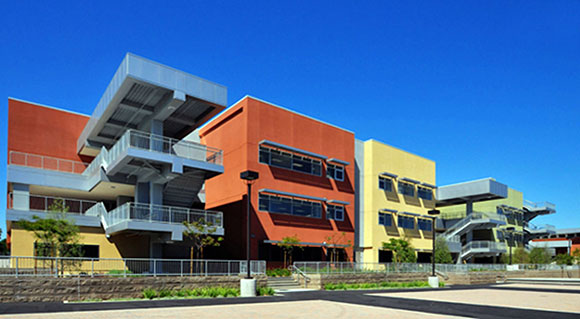
Even though we’ve completed buildings of all sizes, scales, and complexities, there’s always that moment when the building’s done, everyone’s patting each other’s back, ribbon’s been cut, etc. And there’s always going to be some architect thinking, “I wish that window was moved over six inches. It would have aligned so much better with that stone joint.” Or, “The way the sunlight could have come in and just hit that reception desk—if we just used a different kind of window treatment.”
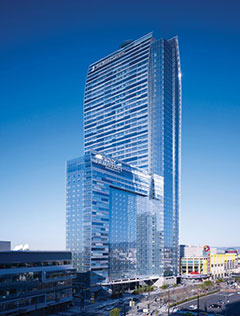
Maybe it’s the way we’re taught in school, always thinking it should be better. But you’re right; there are also surprises. We worked with the Ritz-Carlton and JW Marriott at L.A. LIVE for their mixed-use complex, that 54-story hotel condo tower. We were asked to create a security screen at the street level, separating the street from the porte cochere, where all the high-end luxury guests arrive, the athletes, the celebrities, the affluent.
We created this kind of artistic sculpture. It’s about 90 feet long with 260 steel fins 10 feet high. These fins are slightly contoured. The result creates this amazing unintended illusion of movement. As you’re walking by, the images on the other side appear to be constantly moving and changing, even though they are actually stationary.

Jeff: I would imagine there’s part of your calculations where you go, “Well, average lifespan for a client’s project looks like it’s three decades. So what will this space look like in decade one, two, and three?” Do you guys think about that? Work your crystal ball and say, “Where do we see design going over these next few decades? And how do we make this timeless?” Or do you just say, “Let’s do this now, what we’re inspired by now. And that’s it.”
Anthony: A colleague of mine had recently called architects, called me a futurist, in that we do have to project into the future and think about how a design will be used and how it will evolve. Now no one has a crystal ball. No one knows for example, that a pandemic is on the way and restaurants might change entirely or how schools are used. But we’re here to do our best to think ahead.
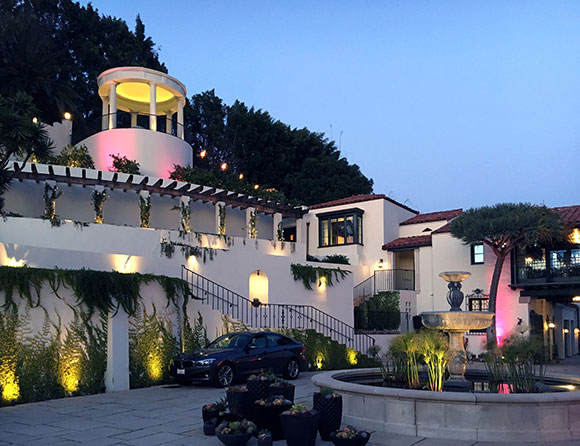
I can think of one project and its big turning point. It was a large residential estate, designed before the days of iPads. This client wanted to create a specific room off of the entrance that he called the “document signing room.” He was a businessman, an executive. We designed this beautiful walnut-clad library where he would welcome his business associates, and he would sign and store documents there.
The amazing thing is, during the course of designing this project, the iPad was created as well as technology following that, apps like DocuSign. And all of a sudden, this client realized all those files he talked about getting signed and stored could all fit on his iPad. He could have them at his fingertips, and everyone can sign things electronically. So that room that we created, that we fetishized over, that he was so excited about, no longer needed to be there. It’s amazing how within 18 months, the entire way this one client did work within his house changed.
We try our best to predict these trends. But we don’t have crystal balls. We can’t say, “What is Apple going to produce next?” All we can do is design adaptability and flexibility into our designs so that when things change, we’re able to help our clients rework and adapt to a new and evolved lifestyle.

Jeff: Is design informed by society, or does society inform design?
Anthony: It’s both. There is a reactive aspect to design in which we’re looking at society and culture, and we’re also looking at neighborhoods and how people use their specific individual spaces. We then respond to that.
But I think it’s the other way around too. Maybe it’s the ego of the artists. There are thinkers, whether they’re poets, architects, or writers, that create ideas that are definitely informing society—suggesting ways in which society could operate and function better. I mean, what would the world be without thinkers like Steve Jobs? What would the world be without beauty, the people who imagine how things could be better, or the inventors creating things? So I think it works both ways, that architects are responsive, reflexive, and respective of what society is telling us. But we’re also looking ahead and saying, “There might be a different way.”

