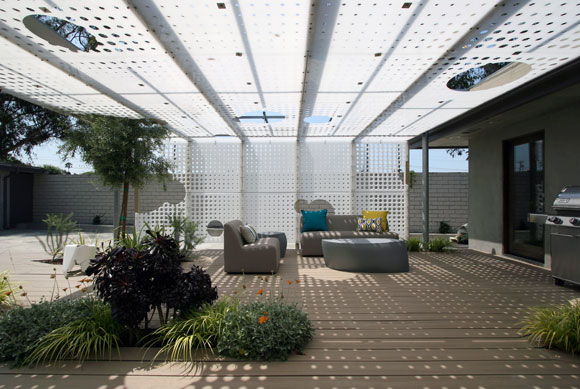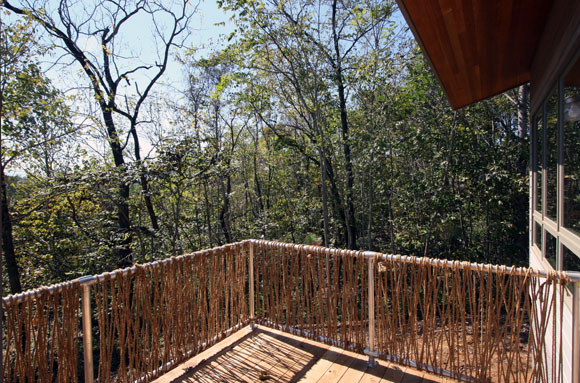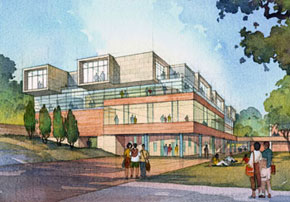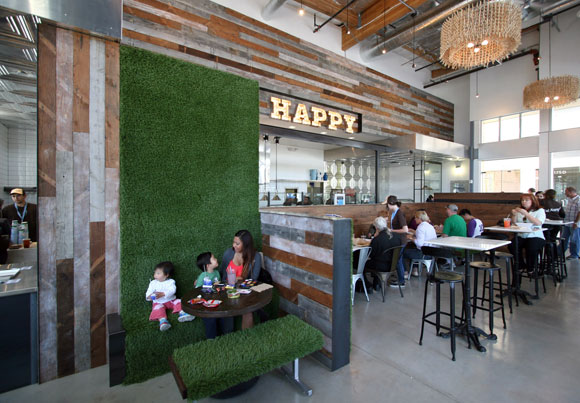#182: STUCK IN THE PAST
A collage of diverse traditional styles - upper left: Mediterranean (photo by 193584, Pixabay); upper right: Cape Cod (photo by Omri D. Cohen, Unsplash); lower left: Georgian (photo by JamesDeMers, Pixabay); lower right: Victorian (photo by Merrill Lyew, Pixabay)
Most people want a home of a traditional style. Though many magazines show off glossy contemporary homes, the majority of homeowners choose a classically-themed house. Whether the design style is Spanish Colonial, Cape Cod, Farmhouse, Victorian, Tudor, Craftsman, or Georgian—all such architectural languages find their roots in classicism, looking backwards to long lost periods of history.

Even with real estate markets obsessing over Mid-Century Modern residences, it is a niche drowned out by those seeking a California Mediterranean estate. The general audience prefers familiar forms and details, such as sloped roofs, crown moldings, columns, arches, and compartmentalized spaces—even fake shutters. The majority of homeowners has an aversion towards modern architecture’s flat roofs, open floor plans, walls of glass, and minimal ornament.

On the other hand, non-residential projects are less stuck in the past. A business headquarters may indulge in an intimidating steel and glass building to express its corporate powers. A restaurant may explore an architectural style akin to its cuisine, whether a hipster gastro-pub or an Asian fusion joint. An elementary school may want to be quirky and colorful for the children. And a hospital’s architecture may look to the future, serving as a beacon in the evolving field of science.

But a house? A house wants to be old fashion. Most owners view a dwelling as their sanctuary, a retreat from the busy world around them, and a safe and cozy abode for their loved ones. To achieve this sense of welfare and shelter, the architecture employs recognizable forms. Whether conscious or not, one reaches into the past for visual and psychological cues rooted in human scale and self-reflection, a philosophy known as Phenomenology.


One example is the classical Greek column. Its three-part composition—base, shaft, and capital—mirrors the human figure—feet, body, and head. Traditional architecture seeks beauty and wellbeing through representing a likeness of the body, as in symmetry, balance, proportions, harmony, and scale. This conventional world idealizes the human existence and form—as opposed to contemporary architecture’s riskier concepts: asymmetry, cantilevers, angles, abstract shapes, and walls of glass.

But with residential design, are we being nostalgic, desperately yearning for a past long gone? One can reminisce about old architecture, but how well does, for example, a Cape Cod home, with its small windows and divided rooms, serve ever-evolving ideas of domesticity. These days, one’s lifestyle encounters pandemic-informed remote work and home offices, as well as design agendas like sustainability, technology, resilience, biophilia, and AI. The new world suggest fresh forms of socializing, entertaining, and connecting. Does a century-old style of architecture work today?
My opinion is that most people will eventually want a modern home, just like they want a modern car and modern clothes. No one drives a Ford Model T anymore, nor do they wear corsets and top hats.









