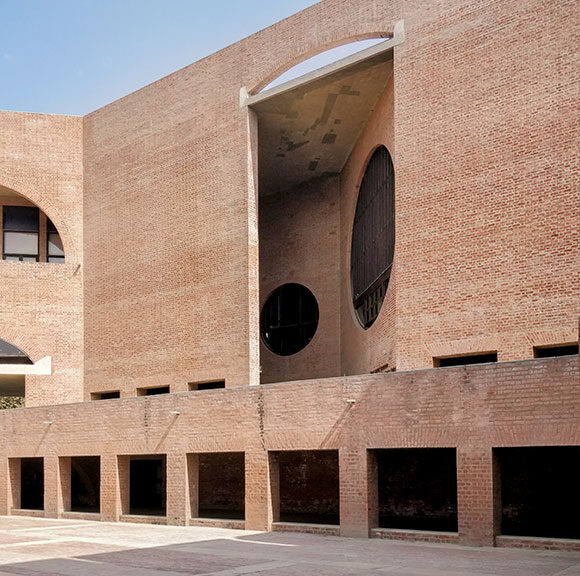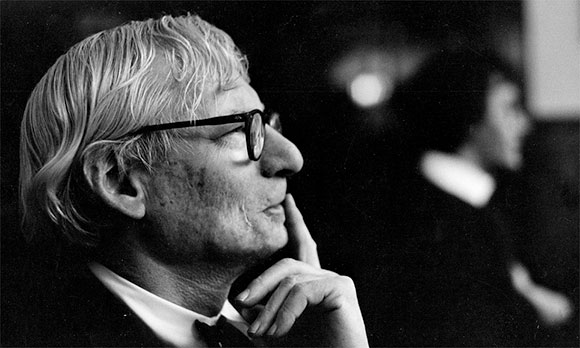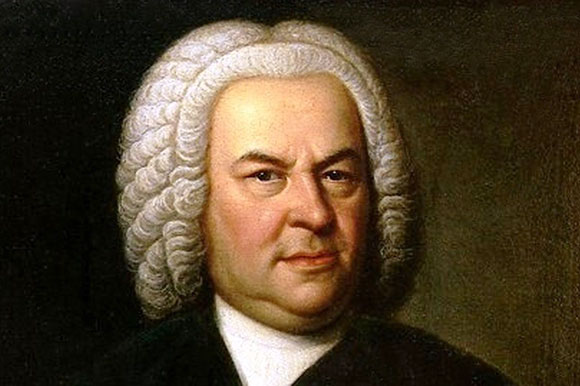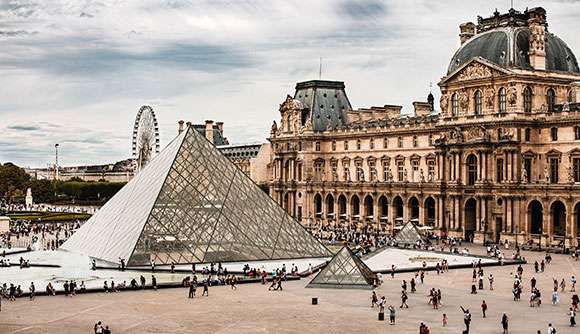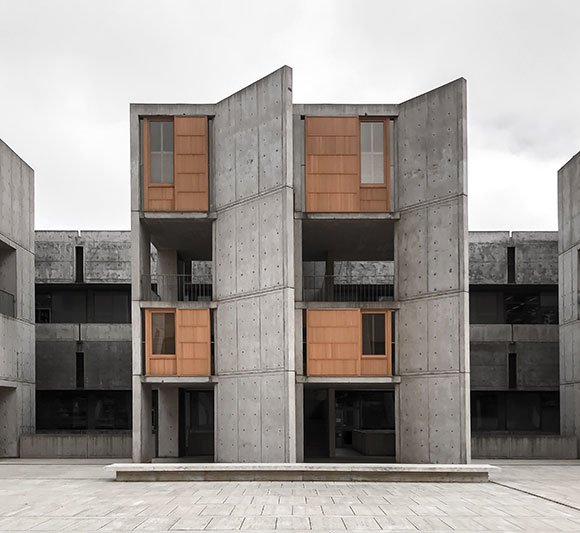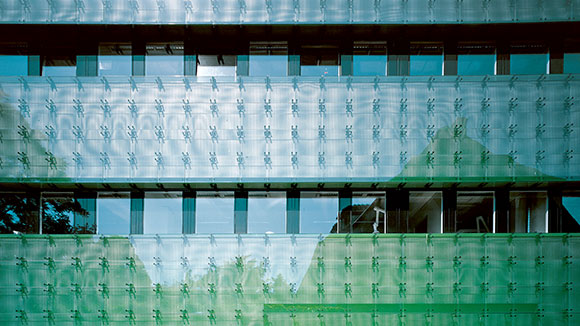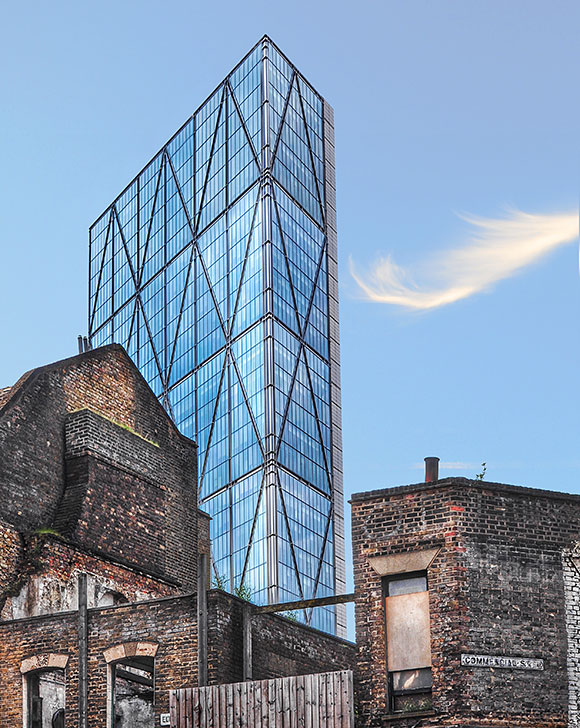#208: ZUMTHOR IN PROGRESS AT LACMA
(photo by Anthony Poon)
In June, LACMA (Los Angeles County Museum of Art) invited select visitors to marvel at their nearly finished $750 million museum. Of this project by Pritzker-honored, Swiss architect, Peter Zumthor, celebration and applause accompanied uneasiness and doubt.

Named the David Geffen Galleries, Zumthor’s new museum exploits minimalism to various extremes. Only two materials—concrete and glass—define the entirety of this 347,500-square-foot structure, of which 110,000 square feet comprise the exhibition area. Contrasting the perimeter of floor-to-ceiling windows set in brass frames, every other surface is concrete—as in concrete walls, concrete floors, concrete roof, concrete ceiling, concrete stairs, and so on.
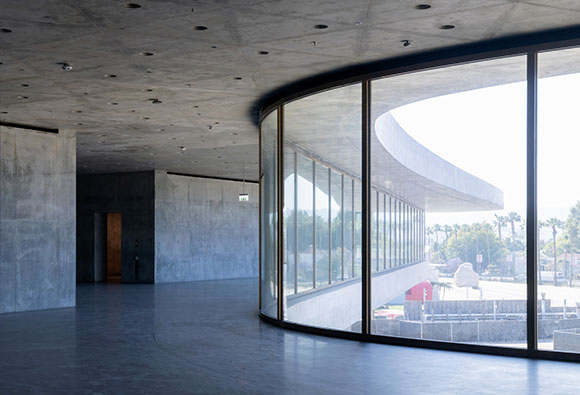
Critics pondered: How do you hang art on concrete walls or from concrete ceilings?
LACMA’s CEO, Michael Govan, defended, “You can just drill right into the walls.” He claimed that with each new exhibit, curators can patch up the holes and drill more where needed. “It’s supposed to be like a good pair of old blue jeans that gets better with time.” Sentiments of patina referenced wabi-sabi. I predict that the future of these concrete surfaces will have some kind of hanging display system, hopefully in matching brass.
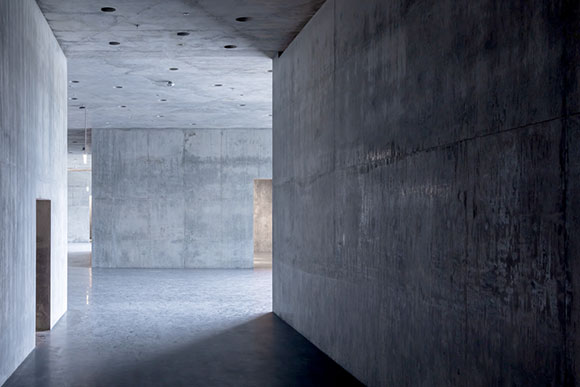
Critics continued: With so much glass, isn’t sunlight bad for viewing art and the preservation of it? In earlier presentations, Zumthor stated his fascination with horizontal light striking sculptures. Also, light-controlled galleries placed away from the windows will address UV light and radiant heat
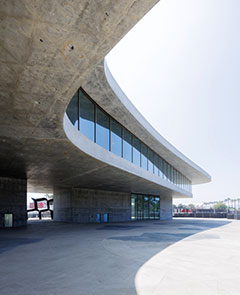
Curiosity revolved around this museum conceived as a massive one-floor, curving form, as compared to a traditional boxy building of multiple floors, hierarchical departments, and chronological galleries.
LACMA responded, “The horizontal, single-level layout eliminates traditional cultural hierarchies, placing all works on the same plane…” Of the “non-hierarchical” architecture, Govan exclaimed democratically, “I don’t want anyone in the front.”
The project’s progress is a milestone in a journey over two decades. It started with an international design competition in 2001, won by Rem Koolhaas with a glass roof design—not convincingly buildable. Zumthor entered the scene in 2009, impressing architects, as he usually does, with ideas of incredible genius. The original design comprised an all-black building supposedly inspired by the amoebic shapes at the nearby La Brea Tar Pits. To accommodate Zumthor’s vision, called by many as “The Blob,” he required the demolition of four major buildings on the museum campus.
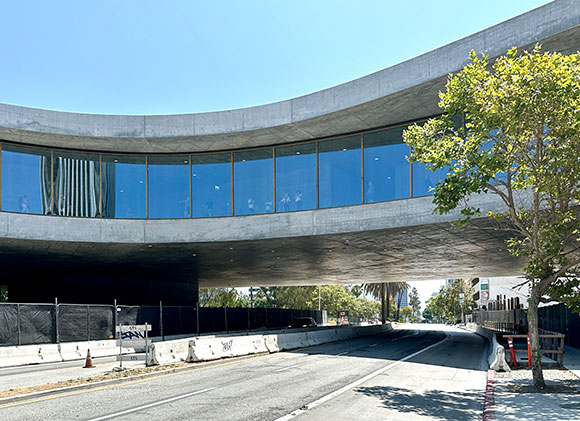
At LACMA, one can see the strengths apparent in Zumthor’s portfolio. His work exudes an authority through elemental minimalism. His architecture edits and curates moves of simplicity and singularity. His uncompromising details may be attributed to his cabinet maker father. Investigating basic materials like concrete, stone, and wood, Zumthor’s structures are sensuously tactile—a palpable spirituality.
But expectations can be so high, maybe too high. There are disappointments here. In 2014, the design was forced, due to budget, to be smaller and in conventional gray concrete, no longer an enigmatic black. The building maintains the heroic minimalism, but loses the elegance and exquisite beauty seen in the architect’s other works. The poetry coming from simplicity still persists, but many of the compromises are severe, particularly for an architect considered to be uncompromising. One of the most unfortunate changes from the original scheme is the straightening of curving floors and windows, seen most impotent under a roof where the bold sweeping edge remains.
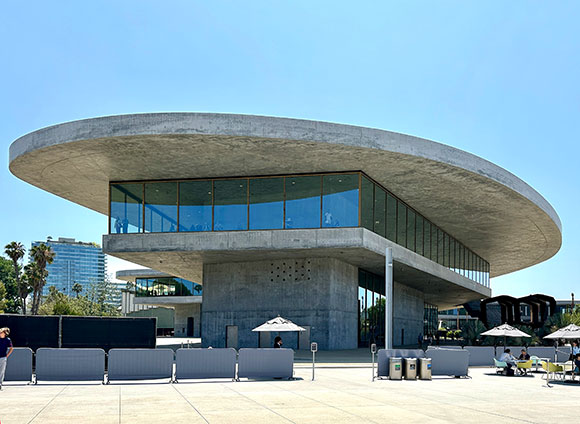
With such concessions, the architect has distanced himself, “saying he had repeatedly been forced to ‘reduce’ his design, and that the experience had convinced him to never again work in the US,” reported The Guardian. Adding insult to injury, several advocacy groups had banned to stop the project. Even alternative designs were proposed pro-bono from many architects.
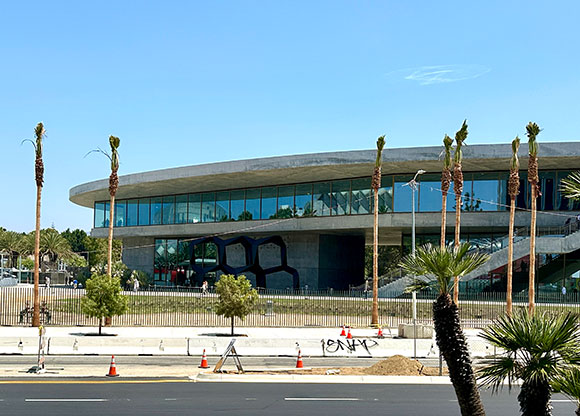
LACMA’s new David Geffen Galleries and its 142,000 works of art are targeted to open in spring 2026—and the final judgment is TBD. Stay tuned.











