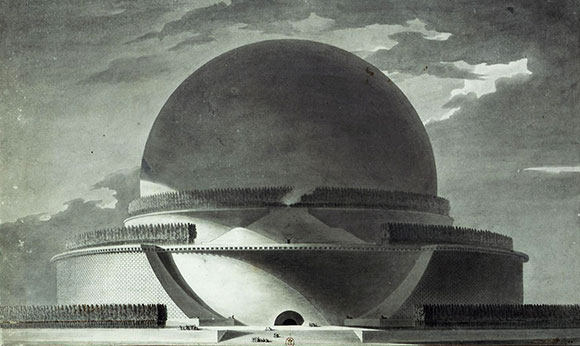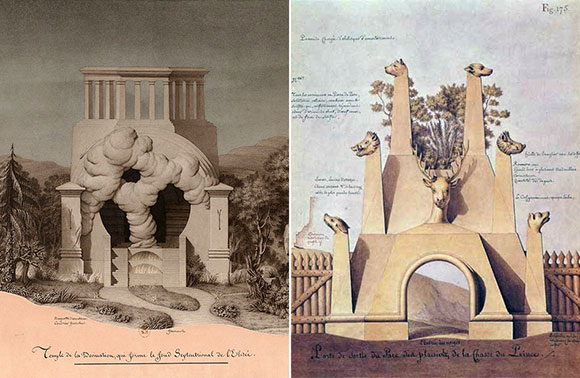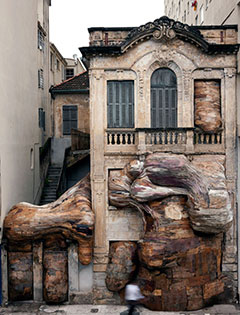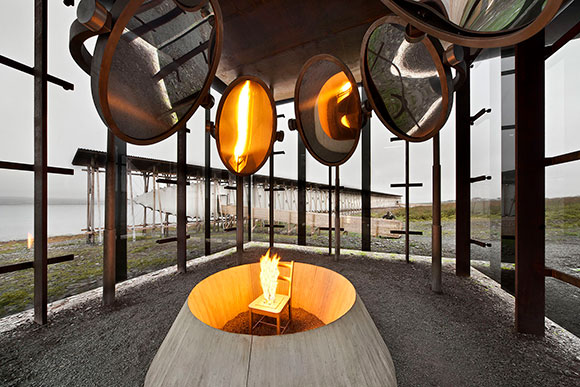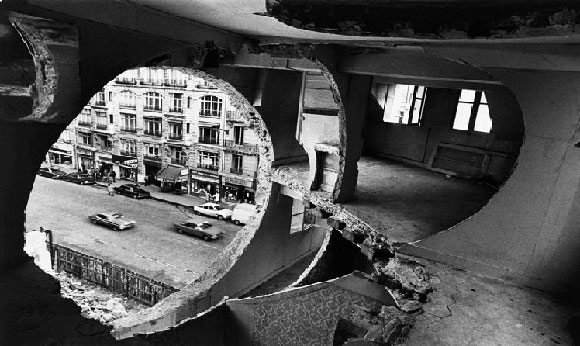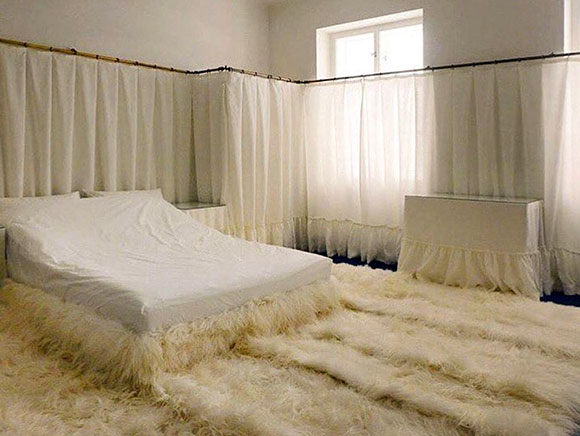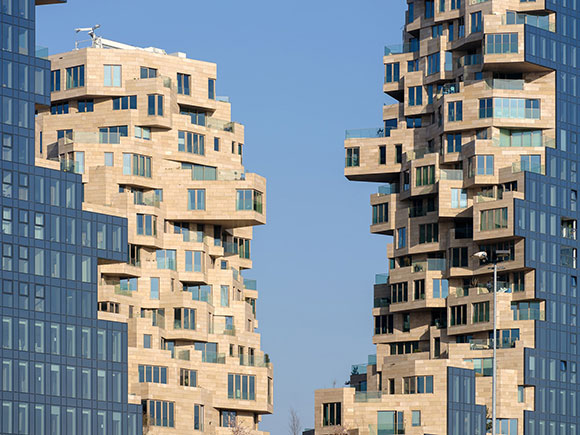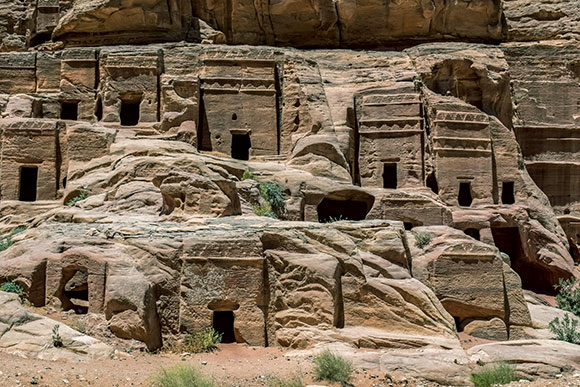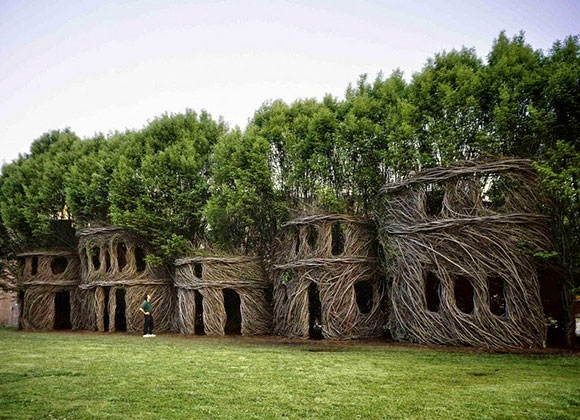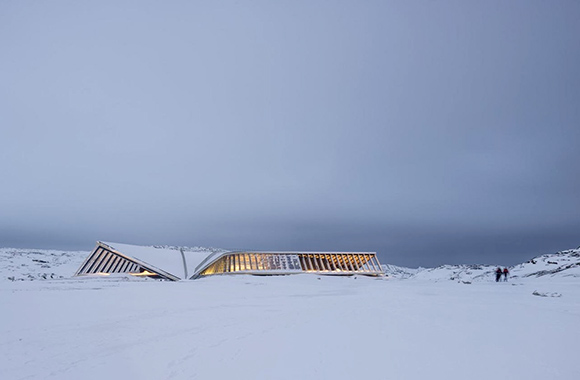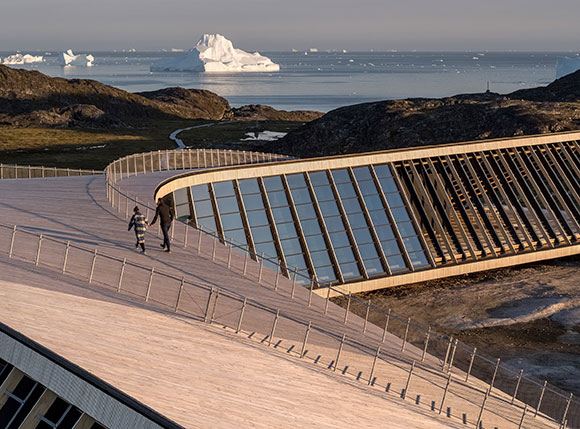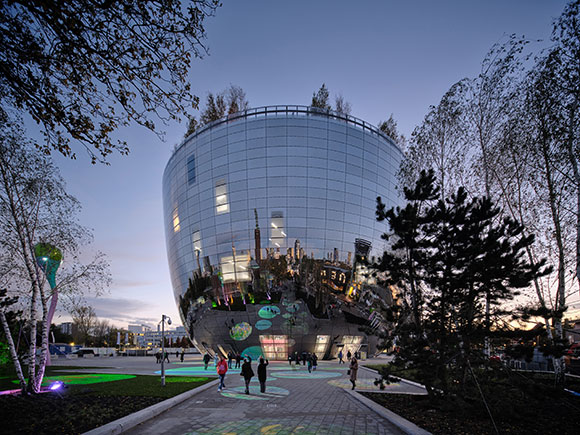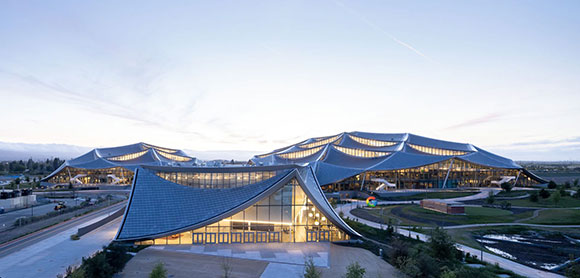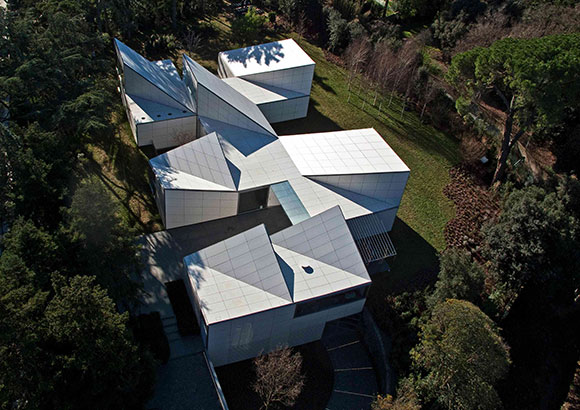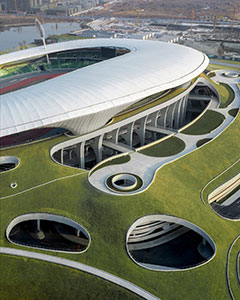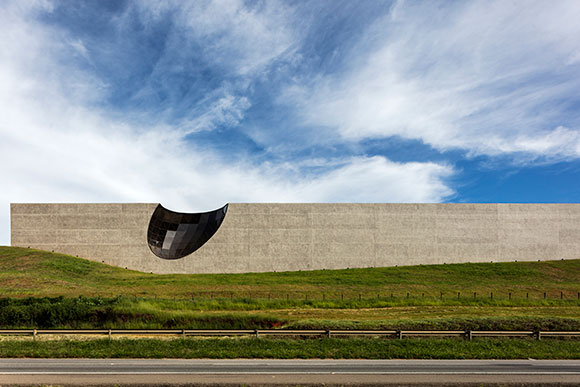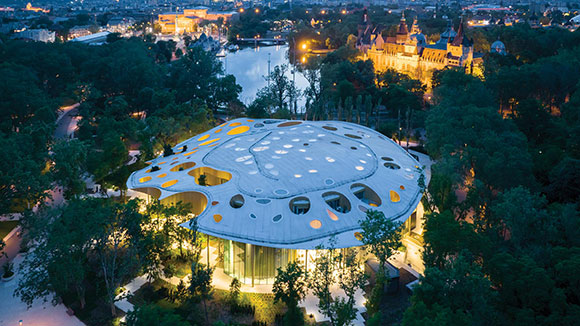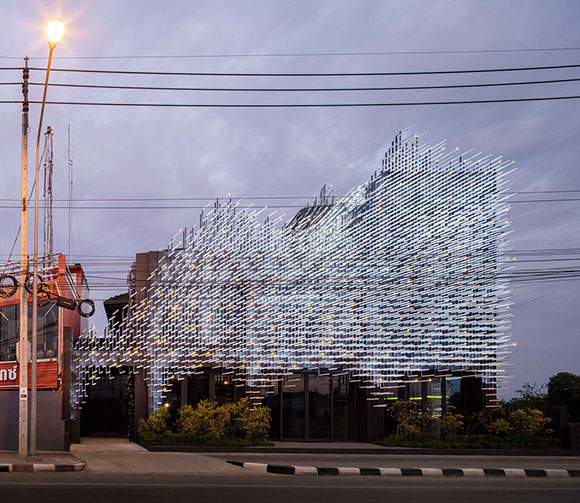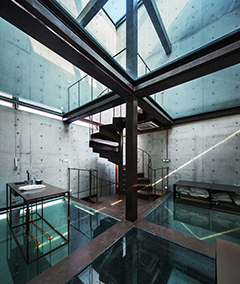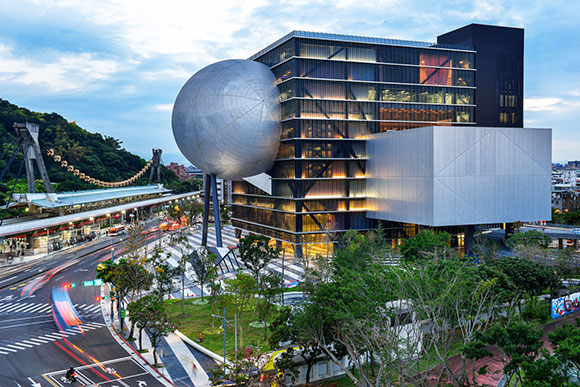#181: THE MOST FASCINATING BUILDINGS OF 2023
(photo by ArchExist)
From 2023, many new works of architecture fascinate me. They captivate, enthrall, and entice. What fascinates me varies, from rigorous simplicity to new sculptural forms, from a view of the past to fresh social programs. Here I list only ten wonderful buildings of which there are so many more.

1: Appearing like nine stacked ice cubes, the Xinxiang Cultural Tourism Center aptly focuses on winter sports and recreation. With few cues to scale and size, the composition epitomizes contemporary architecture’s fascination with purity and abstract sculpture. Architects Zone of Utopia with Mathieu Forest Architecte created for the city of Pingyuan, China, enigmatic structures that beautifully transform throughout the day, throughout the seasons.

2: Half a million, locally-produced bricks comprise the 62,000-square-foot workshop, the Hermes Maroquinerie de Louviers, France. French-Lebanese architect, Lina Ghotmeh, employs one of history’s most iconic forms: the arch. Though modest conceptually, the cascade of various-size arches flexes its muscles delivering drama through repetition, as well as an abundance of natural light for the 260 leather artisans of this world-class luxury brand.

3: The Panyaden Secondary School in Chiang Mia, Thailand, composed mostly of bamboo and earth, is deceptively simple. This school employs technology unexpected within its vernacular walls, such as an advanced facial recognition system that checks body temperature and air-cleaning systems that scrub away pollutants. Like leaves scattered across the landscape, Chiangmai Life Architects has designed a peculiar but striking village of learning environments and social and recreational areas.

4: The expression of differing components of a house can be consistent and seamless or explicit and jarring. For House CR, architect dmvA created two halves, one that is sympathetic to the neighboring traditional houses and another that responds to its contemporary workspace and flexible exhibition area. Through a game of boundary pushing and interpretation, the odd 2,000-square-foot design stays in compliance with the restrictive housing planning laws of Zonhoven, Belgium.

5: To great fanfare in Manhattan, Studio Gang opened the Richard Gilder Center. Processes in nature and geology, such as the movement of water and wind, shape the wow-factor, five-story atrium. Shotcrete, a spray-on concrete used in swimming pools, roadways, and overpasses, form the digitally-designed, curving walls and ceilings of this sculpturally cavernous museum poised to join the Bilbao-effect.

6: An international collaboration—Osaka-based company, Ryuichi Ashizawa Architects, with New Jersey-based Acari + Lovino Architects—designed the JST Harrisburg Production Engineering. Located in Harrisburg, Pennsylvania, the 79,000-square-foot semiconductor production facility challenges the traditional notion of orthogonally-planned corporate complexes, instead exploring the metaphor of a tree root system, appropriate for a company’s health, growth, and outreach.

7: REX joins the ensemble of architectural wonders at New York’s World Trade Center (Arad’s 9/11 Memorial, Snohetta’s Museum Pavilion, Calatrava’s Oculus and St. Nicholas Church, and SOM’s Freedom Tower) with the 90,000-square-foot Perelman Performing Arts Center. Within this 138-foot tall, translucent Portuguese marble cube, REX and theater consultant, Charcoalblue, have designed a dynamic kinetic interior of three theaters that can be mechanically manipulated into a dozen different performance venues.

8: Conscious of the intricate hillside on which this museum sits, the building’s floors shift up and down in harmony. For the town of Hangzhou, architect Kengo Kuma designed the 50,000-square-foot China Academy of Art’s Folk Art Museum using parallelograms and geometric division to arrive at a cohesive whole of roof forms. Applying reclaimed roof tiles from nearby structures, the museum’s village-like character, though distinctly modern, responds to the context of the surrounding traditional homes.

9: The architectural team of MJMA and Raimondo delivers a muscularly minimal, 5,700-square-foot, glass box, the Neil Campbell Rowing Centre. “Less is more” has rarely looked so elegant and profound. For the city of St. Catharines, Canada, this net-zero and zero-carbon fitness center employs mass timber construction with glulams and CLT systems.

10: Originally a controversial museum for Enver Hoxha, the communist dictator of Albania, the Pyramid of Tirana has been re-envisioned as a cultural center and park. The addition of colorful boxes throughout—a welcome and whimsical intervention—contain restaurants, workshops, offices, classrooms, and other social uses. The 120,000-square-foot structure has had a questionable past, as a conference center, radio station, nightclub, and NATO base, and architect MVRDV has transformed it into it current successful chapter.
For past years’ “top ten” lists, visit 2019, 2020, 2021, and 2022.



