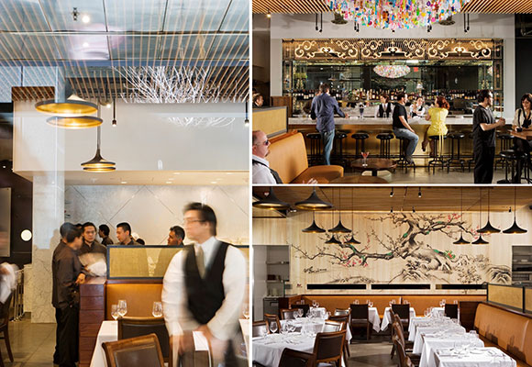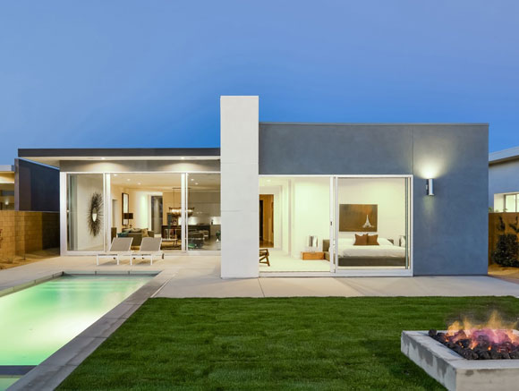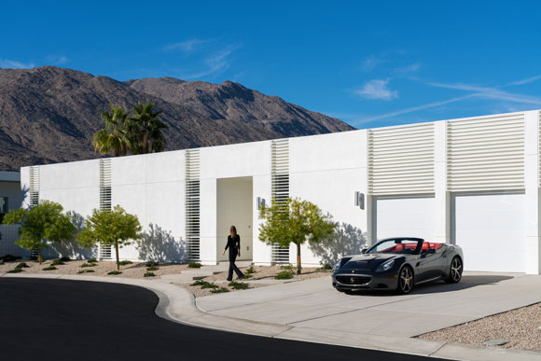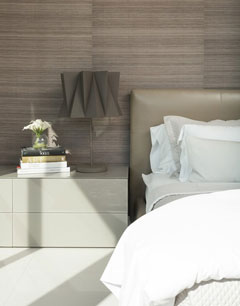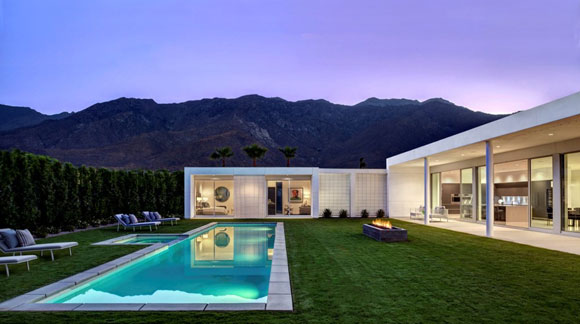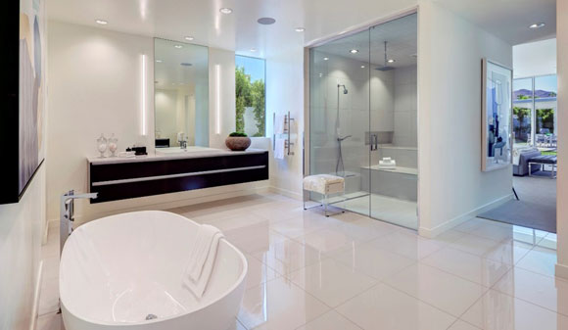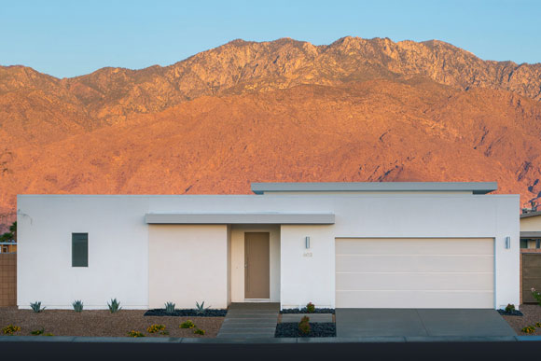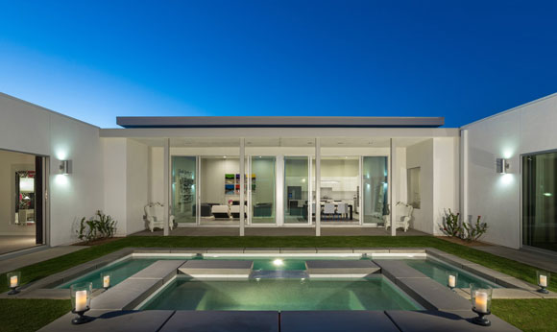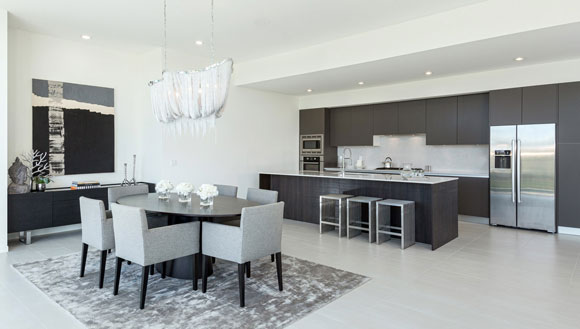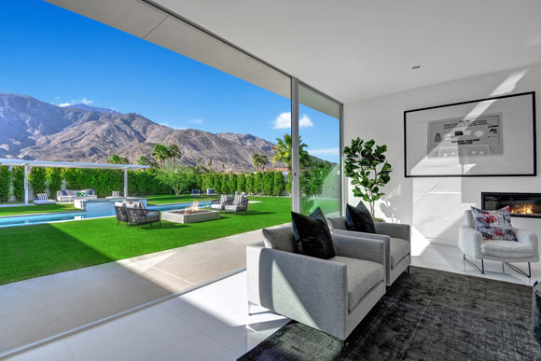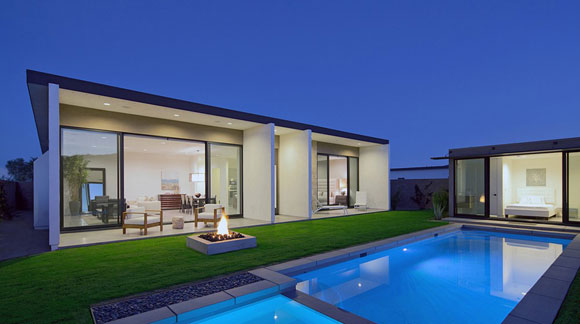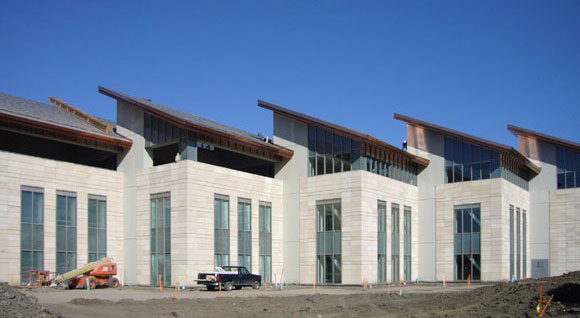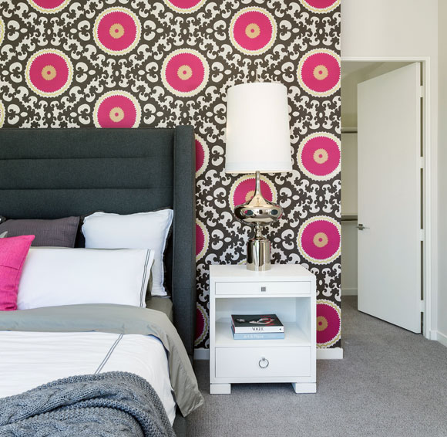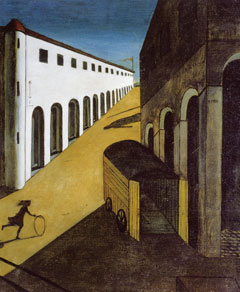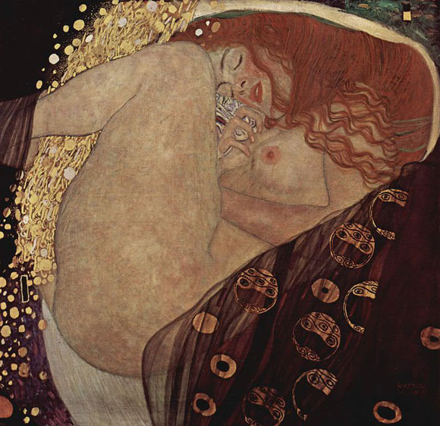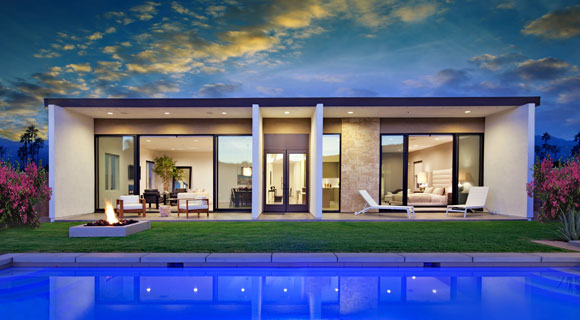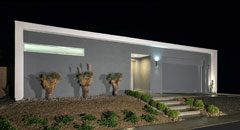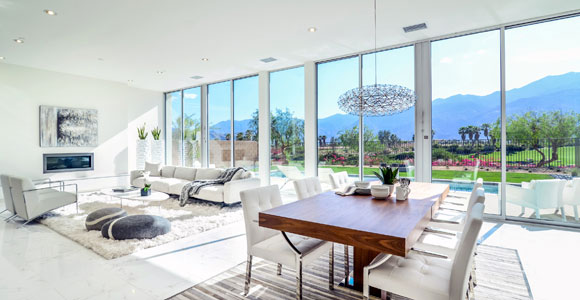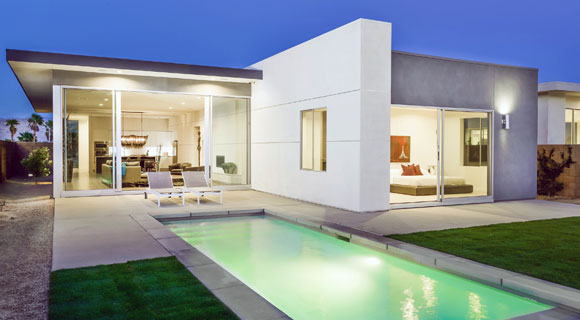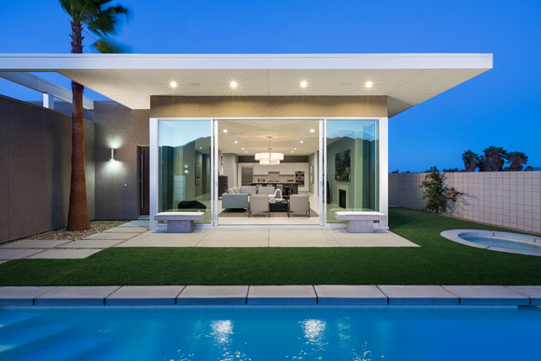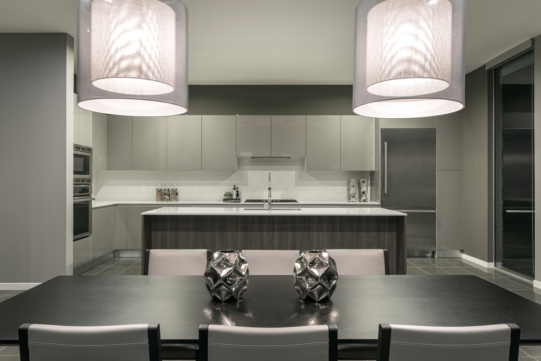#123: ARCHITECTS AND INTERIOR DESIGNERS: WHAT TO KNOW
Chaya Downtown, Los Angeles, California, by Poon Design. Left: sushi counter with lights by Tom Dixon; upper right: bar with chandelier by Stuart Haygarth; lower right, dining room with mural by Ajioka (photos by Gregg Segal)
When architects and interior designers work together, there are four things to know. (This article is an excerpt from my lectures at UCLA Extension, architecture and interior design department with professor Eleanor Schrader.
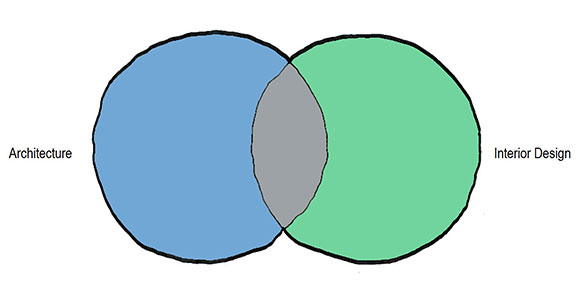
1. WHO IS DOING WHAT?
When creating buildings, there is a big arc from envisioning spaces and volumes, to working on details like lighting, and furniture—from the shape of the ceiling and angle of the wall, to bedding and wallcovering.
Many mistakenly believe that the overlap between the work of architects and that of interior designers is small. In reality, the overlap can be small, medium, or large—or even huge. For a successful project, this overlap must be acknowledged, and when agreed upon, we have collaboration. If not, the result is confusion, alongside battles of ego and territory.
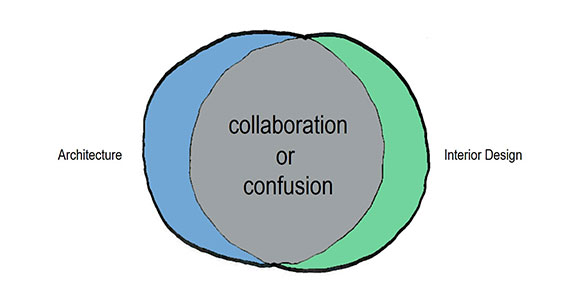
With our design for Chaya Downtown (top photo), there was no overlap at all, since Poon Design was the architect AND interior designer. We also designed everything else—landscape, lighting, furniture, graphics, etc.—even curating art and programming music. And we got to collaborate with some famous artists.
In contrast, Poon Design teamed with the talented West Hollywood studio, Interior Illusions, for our successful design and construction of four communities totaling over 200 homes in and around Palm Springs. Poon Design created the architecture, crafted the spatial experience, designed the cabinetry, and specified materials, kitchen appliances, and lighting. Interior Illusions selected all the furniture, art, accessories, window treatments, and overall styling.
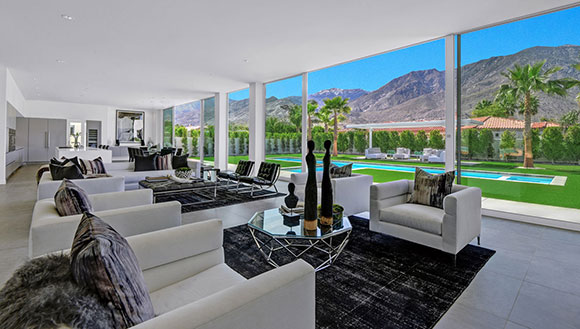
2. IT TAKES A TEAM
A successful design takes more than just the talents of the architect and interior designer. Most don’t realize the extent of experts necessary to create a restaurant or school, hotel or museum. Even for a house, the team could include a soils geologist, civil engineer, structural engineer, AV/technology consultant, electrical engineer, energy compliance expert, and security advisor—just to name a few.
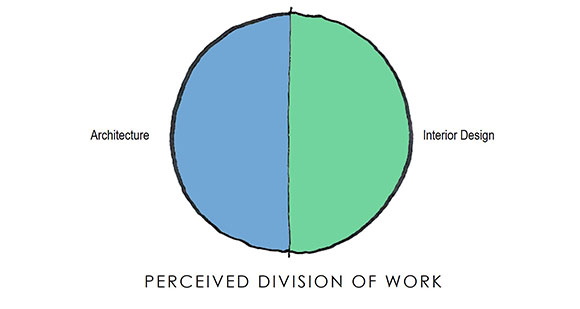
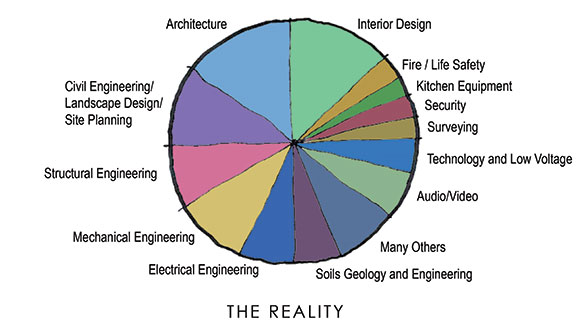
(diagrams by Poon Design)Every design decision has a ripple effect. No one should design in a vacuum. For example, the shape of a roof impacts structural and mechanical engineering, and the selection of a chandelier tests the allowable energy usage or the weight that the roof truss can support. Or, does the chosen porcelain tile for the floor meet the non-slip coefficient?
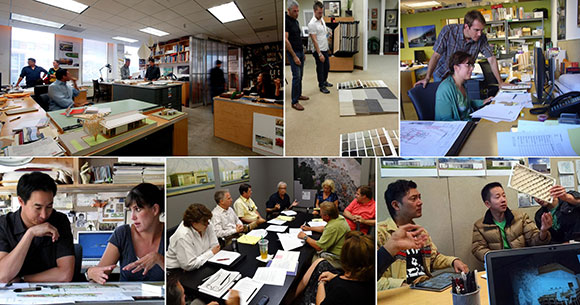
3. WHAT IS THE BIG IDEA?
What is the design concept? All participants of the entire team must have consensus on the project’s creative agenda—as in the artistic philosophy, the story. Think critically and avoid clichés, because they only show limited thinking. Cliches such as: warm and welcoming, eclectic, timeless, transitional, or the overused, “modern YET traditional.”

For this home, we wanted to design a contemporary house, but zoning required a Tuscan style. We called our approach, Mission Modern. Meaning, it would be a blend of the California Mission / Spanish Revival styles with Modernist architecture. More importantly, it was our “mission” to make the design “modern.”
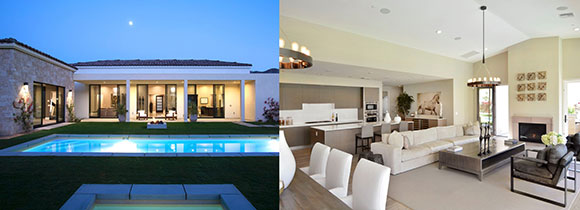
The owners of Din Tai Fung sought an Asian restaurant, but not an Asian theme-park. They had no interest in red silk curtains, lanterns and golden dragons. We offered ideas we entitled, Contemporary Chinese. As just one example of many, traditional Chinese wood screens and patterns were reinterpreted in new materials, executed with modern technology like water jet- or laser-cutting.
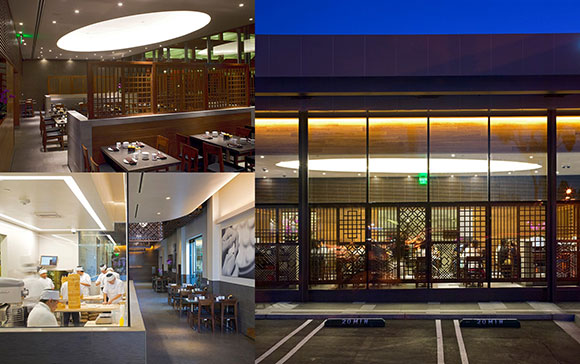
4. DO THE WORK?
Whether architect, interior designer, or engineer, please avoid the ubiquitous hand waving. This ridiculous gesture signals the so-called genius idea from a pretentious design diva, who has little concern for the development, implementation, or even success of said genius idea. If a pompous designer envisions a wall of mirrors, his idea shouldn’t stop there. What kind of mirrors—clear, tinted, colored? What size—large panels, vertical tiles, mosaics? How are the mirrors attached? What kind of adhesive or fasteners?
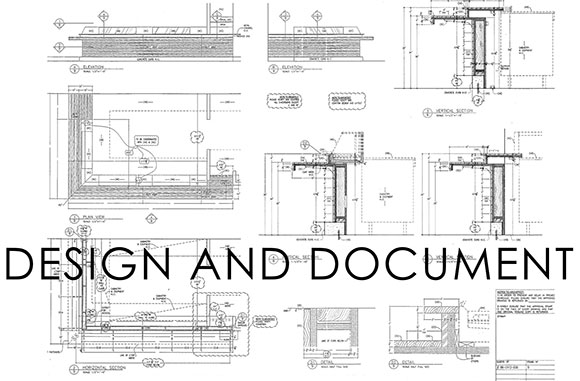
Know how things work, not just how things look.
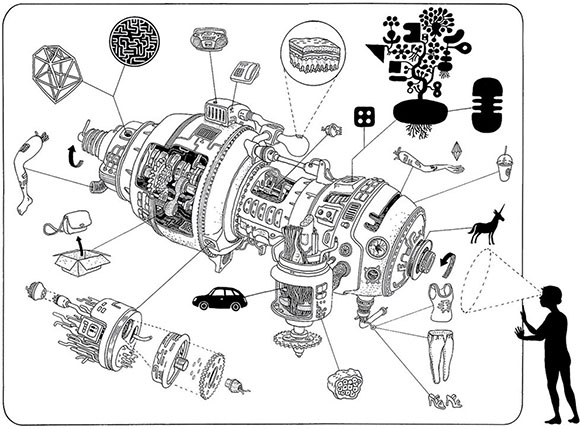
And know the parameters. Some architects like Italian Carlo Scarpa, or as Poon Design does with most of our projects, design every last detail, every last screw, as both architect and interior designer. Other architects stop their creative thinking at the face of the drywall and look to the interior designer to fit out the rest of the space. This approach bothers me. If an architect has created the most exciting ideas for the overall composition of the house, why can’t he continue his thinking as the design moves inside?


